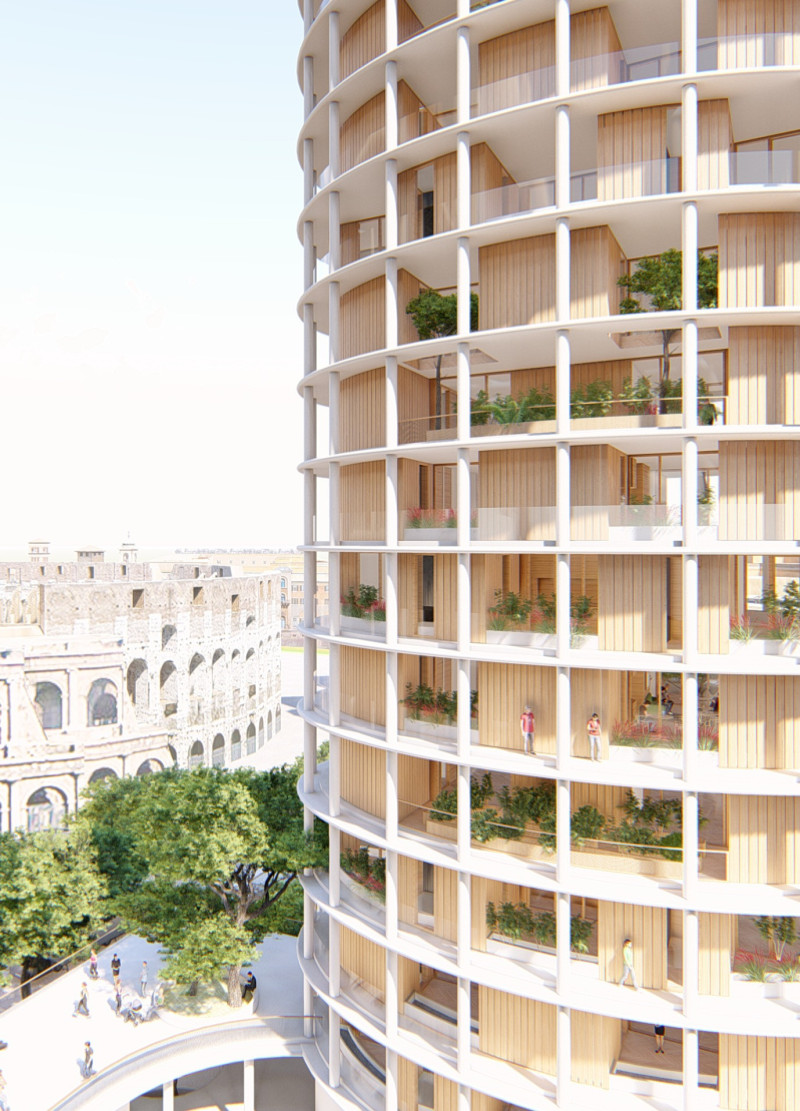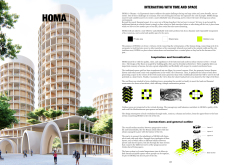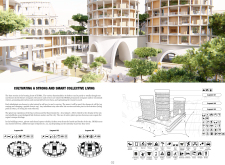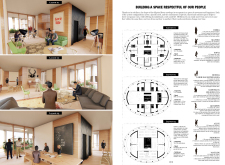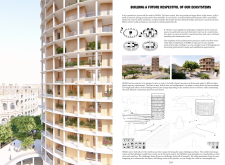5 key facts about this project
The HOMA architectural design project is situated in Rome, Italy, and represents a thoughtful response to contemporary urban challenges. This initiative focuses on addressing issues such as high living costs and the need for sustainable living environments. HOMA is not merely a collection of residential units; it embodies a commitment to creating a cohesive community through architecture that fosters interaction and engagement among its residents.
The project integrates private living spaces with shared facilities, designed to promote social connections while ensuring individual privacy. Unlike typical urban developments that prioritize isolated living, HOMA emphasizes a balanced approach where communal areas serve as focal points for residents to gather and engage in various social activities. This design strategy supports a collaborative lifestyle, enhancing the overall living experience.
Sustainable material usage is a key aspect that differentiates HOMA from other developments. Reinforced concrete panels are utilized for structural integrity, while wooden modules add warmth and aesthetic appeal. The inclusion of ready-to-install sanitary blocks streamlines the construction process, contributing to time efficiency and reducing waste. Furthermore, the use of sustainable materials throughout the interiors aligns with the project's ecological objectives, which aim to minimize environmental impact.
The architectural design features unique elliptical tower structures that provide both functionality and visual interest. These curvilinear forms contrast with the surrounding urban fabric, creating an inviting presence that encourages exploration. Vertical gardens and balconies enhance biodiversity, establishing personal green spaces and reinforcing a connection to nature within the urban landscape. The communal spaces at the base of the towers are intentionally designed to facilitate interaction, serving as a hub for activities that strengthen community ties.
HOMA also considers flexibility in its layout options, which cater to various lifestyles and household sizes. Different residential layouts—created with adaptability in mind—allow residents to select configurations that best suit their needs. This versatility in design not only accommodates families but also individuals seeking a more integrated community approach.
Overall, HOMA represents a calculated union of urban living and sustainability, contributing positively to the city of Rome. By prioritizing community engagement, flexible design, and eco-friendly building materials, this project sets an example for future architectural endeavors. To explore the full potential of HOMA, readers are encouraged to review the architectural plans, architectural sections, and architectural designs, which further illustrate the innovative ideas behind this project.


