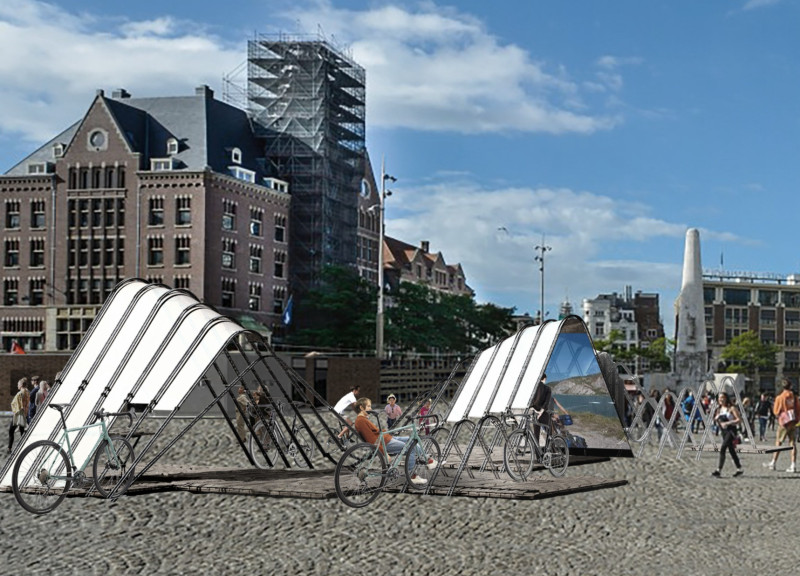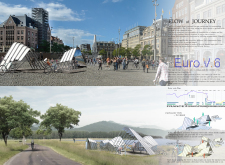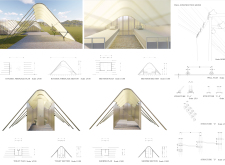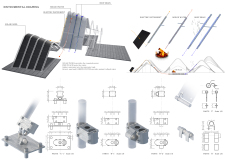5 key facts about this project
At its core, the project represents a commitment to promoting sustainable mobility and encouraging healthy lifestyles through cycling. The concept is rooted in the idea of flow, symbolizing the journey cyclists embark on as they navigate through diverse landscapes—from bustling city streets to serene countryside roads. By designing spaces that accommodate these transitions, the project reinforces the notion that urban and natural elements can coexist harmoniously.
Functionally, the pavilions are strategically placed along popular cycling routes, offering essential services such as bike repairs, charging stations for electric bikes, and informative displays about local attractions and biking paths. They encourage cyclists to pause and engage with their surroundings, fostering a sense of community and shared experience among users.
The architectural design is characterized by a distinctive curvilinear form that evokes the natural topography of the landscapes it inhabits. These gentle curves create a visually pleasing silhouette that integrates seamlessly with the environment. The use of materials such as glass, aluminum, and sustainable wood plays a crucial role in achieving both aesthetic appeal and structural integrity. Glass walls provide transparency and an open feel, allowing natural light to flood the interior while offering views of the surrounding scenery. The aluminum framework ensures durability and support while maintaining a lightweight structure that is easy to transport and install. Incorporating sustainable wood adds warmth and organic texture, enhancing the overall sensory experience of the spaces.
Among the unique design approaches taken in this project is the integration of green technologies, such as solar panels on the roofs of the pavilions, which harness renewable energy to power facilities. Rainwater harvesting systems are another innovative feature, allowing the projects to utilize natural resources efficiently. This focus on sustainability not only minimizes the environmental impact but also sets a positive example for responsible design in architecture.
Interior spaces are intelligently designed to be multifunctional, with seating areas that can adapt to various activities, catering to the needs of cyclists and visitors alike. The layouts encourage social interaction and collaboration, creating a welcoming environment for all users. This adaptability allows the pavilions to serve different functions depending on the location and time of day.
Attention to landscaping is also a key aspect of the project. The surrounding areas are thoughtfully designed with native plants and green spaces that enhance ecological benefits while providing shade and improved air quality for users. This not only enriches the user experience but further demonstrates the project’s commitment to environmental sustainability.
Overall, the Flow of Journey project reflects a modern approach to addressing the needs of urban and rural cyclists. By marrying functionality with thoughtful design and sustainable practices, it creates spaces that not only serve practical purposes but also enrich the overall experience of the journey. To gain a deeper understanding of the architectural plans, sections, designs, and ideas associated with this project, readers are encouraged to explore the presentation in detail. This project showcases how architecture can facilitate innovative solutions for modern mobility and community engagement.


























