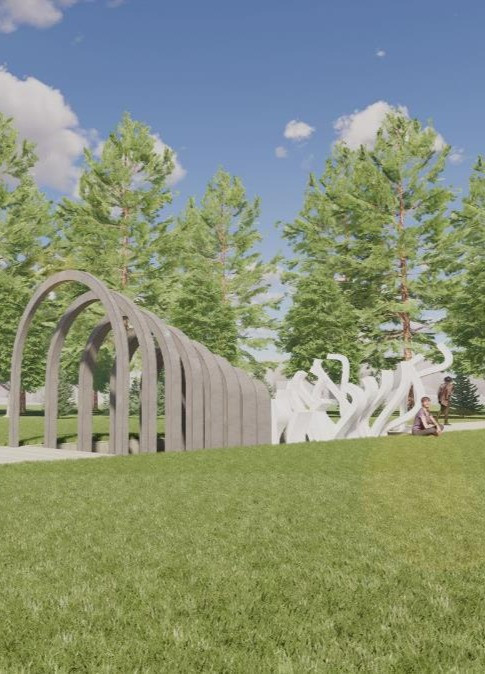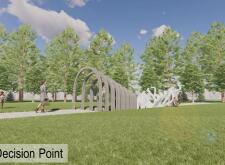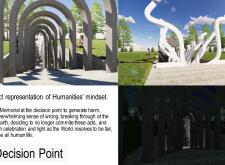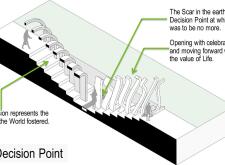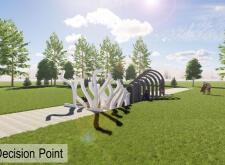5 key facts about this project
This architectural project embodies a narrative that is rooted in collective memory and individual introspection. As visitors approach the memorial, they encounter an evocative arch structure designed to represent the weight of history and the tension it imposes. The arches, composed of concrete, create a defined pathway that draws individuals into a compressed space, evoking feelings of contemplation and gravity. This initial experience is carefully curated to symbolize the struggles associated with significant social grievances and the path to healing.
As visitors move further into the space, they transition from the constricting environment of the arches to a series of flowing forms constructed from a white polymeric material. These organic shapes symbolize growth, unity, and the potential for redemption. This contrast between the dark, solid concrete at the entrance and the bright, light forms beyond signifies a shift from despair to vitality. It prompts visitors to engage with their emotions throughout the journey, reflecting on both the darker aspects of the human experience and the beauty inherent in overcoming adversity.
The design incorporates a well-considered landscape that harmoniously intertwines with the architecture. The presence of trees and carefully selected greenery enhances the sense of tranquility and provides moments for reflection. This integration of natural elements serves to reinforce the memorial's intent, encouraging visitors to pause and consider the themes of life and continuity. The landscape works in unison with the architectural elements to create a cohesive atmosphere that invites exploration and encourages dialogue.
Distinctive features of "The Decision Point" include its innovative use of materials and the spatial dynamics created by its unique forms. The combination of concrete and white polymeric material underscores a thoughtful approach to materiality, articulating a story that resonates with visitors on multiple levels. Furthermore, the design navigates the interplay of light and shadow throughout the day, creating an ever-evolving experience that transforms as visitors move through the space.
The architectural plans and sections reveal the complexity of this project, illustrating how the layout fosters an emotional connection. The architectural designs are not merely aesthetic but are deeply embedded in the thematic elements of reflection and decision-making. Each detail, from the curve of the arches to the flow of the organic shapes, embodies the intention behind the memorial, making each visit an opportunity for engagement and personal growth.
Overall, "The Decision Point" stands as a testament to the power of architecture in shaping human experiences. It is a project that does not shy away from difficult conversations but instead invites individuals to confront their thoughts and emotions in a safe and nurturing environment. For those interested in exploring the intricacies of this project further, a review of the architectural plans, sections, and related designs will provide invaluable insight into its conception and execution. Engage with this presentation to uncover the rich narrative and architectural ideas that have come together in "The Decision Point."


