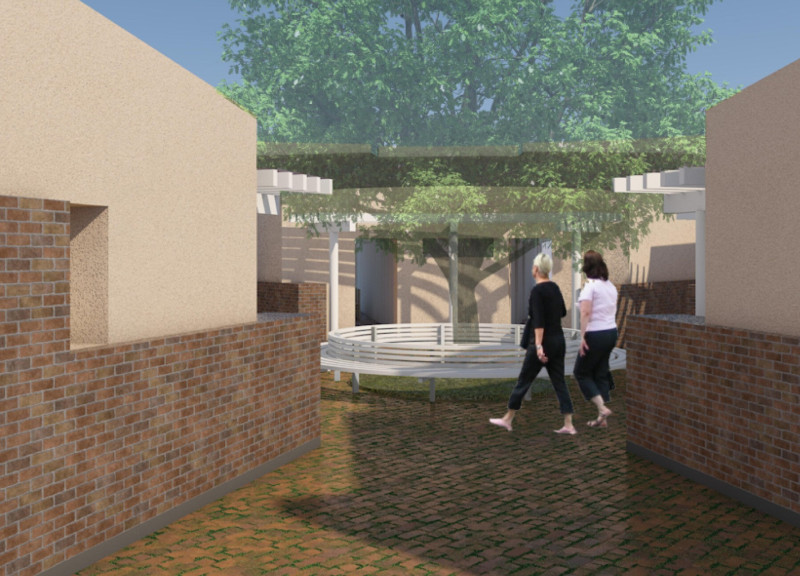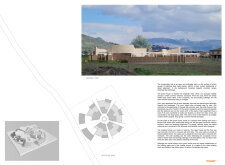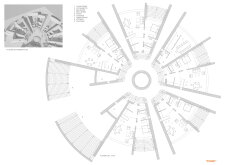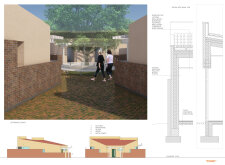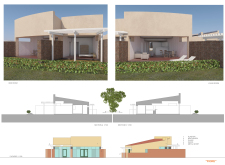5 key facts about this project
Representing a new paradigm in residential architecture, the project is designed to function as a multi-unit dwelling, accommodating various living arrangements that cater to the needs of diverse residents. At its heart lies a central courtyard, which serves as a key gathering space, promoting social interaction and enhancing community ties. This spatial configuration allows each unit to have direct access to communal areas while also maintaining a sense of independence, reflecting a balance that is often sought in contemporary housing developments.
The important parts of the "Fiore" project include a series of individual living units, each carefully positioned around the central courtyard. This design strategy not only encourages a sense of belonging but also enhances the overall aesthetic appeal of the project. Each living unit is designed with large windows that frame views of the beautiful landscape, inviting natural light into the interiors and establishing a seamless connection between the indoors and outdoors. The strategic placement of these windows enhances the experience of living while fostering an engagement with nature.
In terms of materiality, the project features a curated palette that includes plaster, brick, glass, wood, metal sheets, roofing tiles, and insulation materials. The use of plaster for both exterior and interior finishes creates a cohesive aesthetic that is both smooth and inviting. Brickwork adds warmth and structural integrity, while glass is extensively utilized to achieve transparency and continuity throughout the spaces. Wood is incorporated in finishes, further enhancing the warmth of each unit, while metal sheets and roofing tiles provide durability and modern elegance.
One of the unique design approaches evident in the "Fiore" project is its curvilinear forms, which create a softer architectural silhouette compared to conventional structures. This design choice contributes to an inviting atmosphere that encourages pedestrian movement and interaction. The layering of textures across the buildings not only enriches the visual language of the project but also contributes to the sensory experience of the residents, making the spaces feel more approachable and comfortable.
Additionally, the stepped design within the structures allows for varied heights that improve sightlines while adding visual interest. Each unit is carefully orientated to optimize views, ensuring that residents enjoy their surroundings from multiple vantage points. The thoughtful integration of greenery and outdoor spaces into the project further encourages a lifestyle that embraces outdoor activities and well-being, reinforcing the connection between built and natural environments.
The "Fiore" architectural project exemplifies a balanced relationship between functional living spaces and the beauty of nature. Its commitment to sustainability is reflected in the use of locally sourced materials, promoting environmental responsibility and reducing transportation emissions associated with construction. This resonates well with contemporary architectural ideas that emphasize the significance of ecological awareness within design practices.
For those interested in gaining a deeper understanding of this project, a review of the architectural plans, sections, and various designs will reveal the intricate thought processes and design methodologies behind "Fiore." Exploring these elements provides valuable insights into how this project not only meets the practical needs of its residents but also enriches their living experience through a conscious approach to architecture and a commitment to community.


