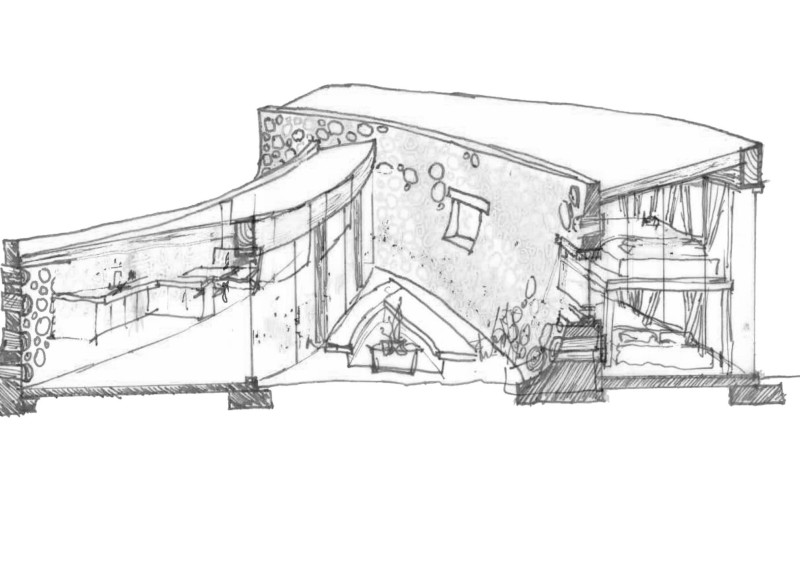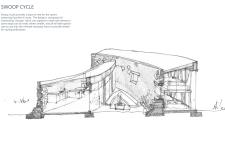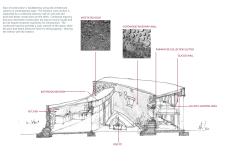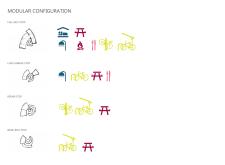5 key facts about this project
At its core, Swoop Cycle embodies the principles of user-centric design. Its primary function is to provide a versatile facility that includes sleeping areas, communal dining spaces, bicycle repair and storage zones, and restroom facilities. The layout skillfully promotes interaction among users while also accommodating individual needs. Each element is strategically placed to maximize space and accessibility, allowing cyclists to rest, repair their bikes, and socialize in a welcoming environment.
The project showcases a distinct modular design approach, where interlocking "Swoops" create a fluid living space adaptable to varying user demands. This flexibility is essential in addressing the diverse activities cyclists may engage in during their stopover. The sleeping areas are designed with two levels, optimizing vertical space, while the shared kitchen and dining experiences promote a communal atmosphere, encouraging social interaction among guests. The presence of a bike repair area further highlights the project's commitment to putting cyclists' needs at the forefront.
Swoop Cycle embraces sustainability as a core principle, evident in its material choices and ecological design features. The walls, constructed with cordwood masonry, provide both insulation and a unique aesthetic that resonates with the natural environment. The post-and-beam construction method supports the structure, allowing for extensive glazed walls that create a seamless connection between the interior and its surroundings. This transparency enhances the user experience by inviting natural light while showcasing the landscape to visitors.
Unique to this project is the vegetated roof that not only contributes to the thermal performance of the building but also promotes biodiversity. Additionally, the incorporation of a rainwater collection gutter signifies an ongoing commitment to managing resources efficiently. These thoughtful design elements work together to create a holistic facility that prioritizes environmental responsibility, aligning with the values of today’s eco-conscious users.
As a multifaceted space, Swoop Cycle is not only a resting point but also an ecosystem where cyclists can meet, exchange experiences, and foster a sense of community. This focus on interaction reflects a broader trend in contemporary architectural design, emphasizing the importance of social spaces within functional environments.
This architectural project highlights the seamless blending of form and function, showcasing innovative design solutions that respond effectively to user needs. By examining the architectural plans, sections, and designs associated with this project, one can delve deeper into the unique ideas that drive its conception. The careful consideration of materials, functionality, and user experience underscores Swoop Cycle as a notable example of how architecture can address specific community demands while fostering environmental stewardship. For those interested in exploring the intricacies of this project, the presentation offers a wealth of details that reveal the comprehensive thought process behind its design and execution.


























