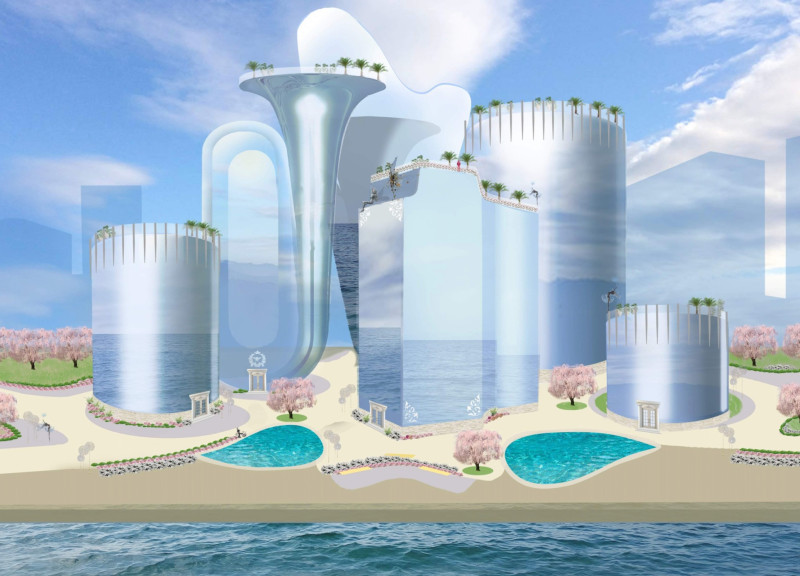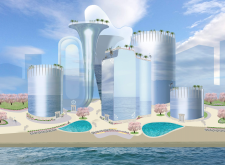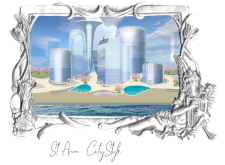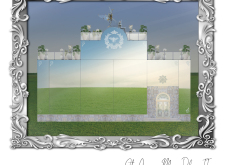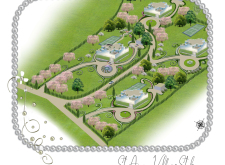5 key facts about this project
Unique Design Approaches
A distinctive aspect of the St. Anna project is the use of organic geometric forms that deviate from traditional rectangular structures. This approach allows for an interesting play of light and shadows throughout the day, enhancing the visual experience both inside and outside the buildings. The design includes a variety of structures, such as cylindrical and asymmetrical shapes, fostering a sense of dynamism within the overall composition.
Moreover, the materiality of the project significantly contributes to its uniqueness. The incorporation of reflective materials such as glass and polished metals creates a dialogue with the surrounding environment, allowing structures to blend into the coastal landscape. Natural stone elements at the base of the buildings provide a grounded contrast to the airiness of the upper sections. The strategic selection of materials supports not only aesthetic goals but also aligns with sustainability objectives.
Landscaping plays a critical role in the project's design, further distinguishing it from typical urban developments. Terraced gardens, palm trees, and cherry blossoms offer visual and sensory experiences that connect residents to nature. Water features integrated within the landscape enhance the overall ambiance, promoting tranquility and fostering social interaction among users.
Architectural Details and Functionality
The St. Anna project's functionalities are carefully considered, reflecting a commitment to community-oriented design. Each building is designed to serve specific uses, including residential units, communal spaces, and recreational areas. The flexible design layout accommodates various activities, from formal gatherings to casual socialization.
Detailed architectural plans reveal an emphasis on accessibility and flow, ensuring that occupants can navigate the spaces effortlessly. Outdoor terraces and landscaped areas are seamlessly linked to interior functions, blurring the lines between indoor and outdoor experiences. This integration encourages an active lifestyle and enhances the quality of life for residents and visitors alike.
The project not only aims to provide individual spaces but also fosters a sense of belonging to the broader community. It highlights the importance of shared spaces, where cultural and social interactions can flourish amid the backdrop of a sustainable environment.
For more comprehensive insights into the architectural designs, architectural sections, and architectural ideas behind the St. Anna project, readers are encouraged to explore the full project presentation. By reviewing these elements, you can gain a deeper understanding of the innovative approaches and thoughtful details that define this architectural endeavor.


