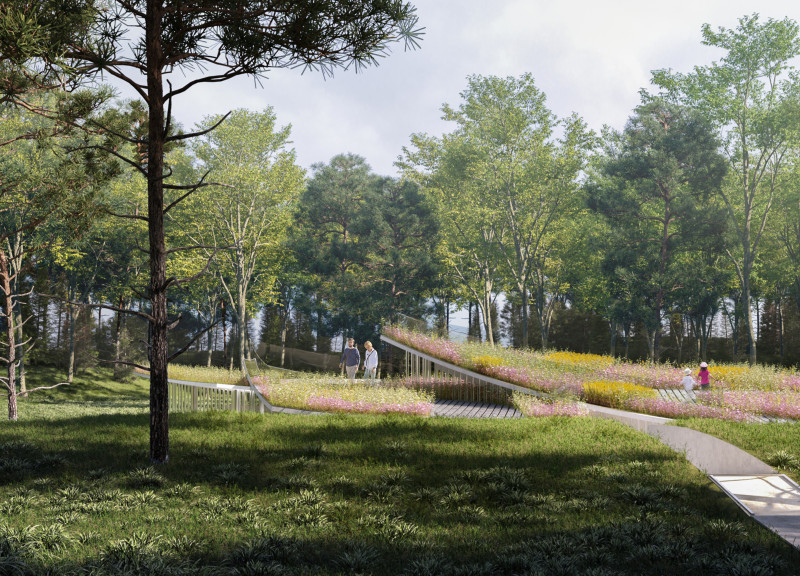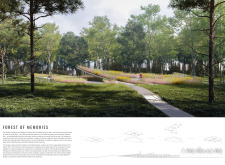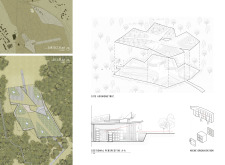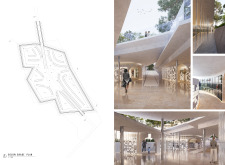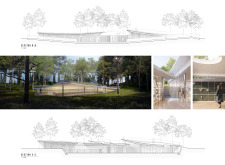5 key facts about this project
Fluidity in Spatial Design
One of the standout features of this project is its spatial organization, which employs curvilinear forms rather than rigid geometries. This approach facilitates a natural flow throughout the site, guiding visitors on a journey of introspection. Key components include the Chamber of Memories, a central space designed for individual reflection, and interconnected pathways that traverse through landscaped gardens. These pathways enhance accessibility and invite exploration, making the space inviting for both private contemplation and community interaction.
Material Selection and Environmental Integration
The use of materials is critical to the design philosophy. Concrete is primarily employed for structural elements, providing durability and enabling the organic forms seen throughout the site. Glass is used extensively to create a sense of transparency and connection to the outdoors, allowing natural light to permeate the interiors while maintaining views of the surrounding landscape. Natural stone and timber add warmth and grounding, emphasizing the relationship between the built environment and nature. The integration of geometric vegetation further enhances this connection, reinforcing the project’s commitment to blending architecture with its natural context.
Comprehensive Focus on Experience
The "Forest of Memories" is designed to accommodate both personal and communal experiences. Public gardens surrounding the memorial areas facilitate social interaction, encouraging visitors to gather and reflect collectively. The design emphasizes not only the ceremonial aspect of remembrance but also the healing potential of shared spaces. This dual focus on individual introspection and community gathering distinguishes the project from typical memorial designs, creating a multi-faceted environment.
For further exploration of the architectural plans, sections, and designs of the "Forest of Memories," consider reviewing the detailed presentations that illuminate the underlying architectural ideas and unique approaches of this project.


