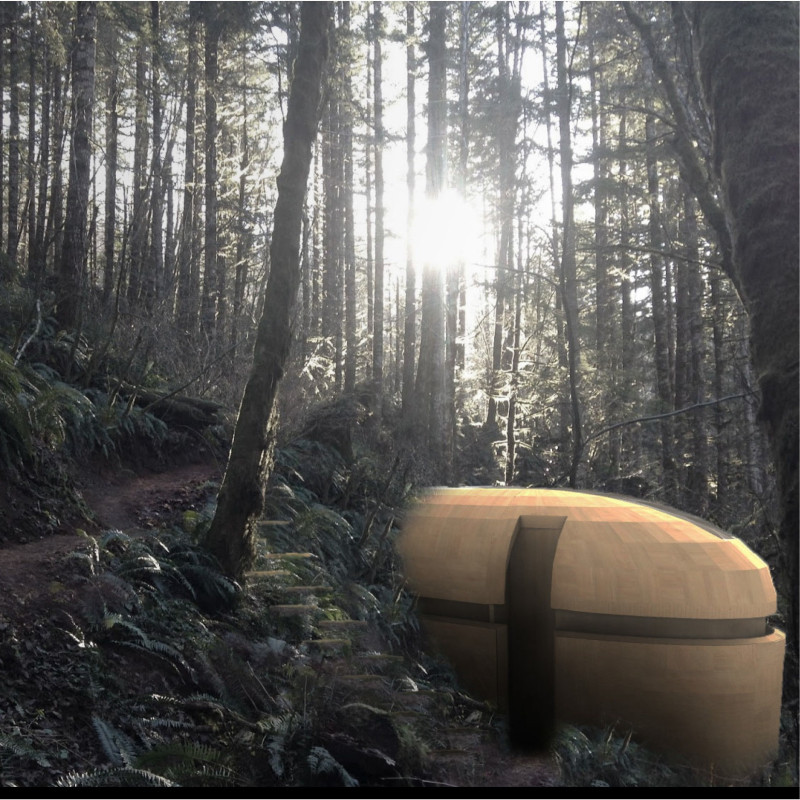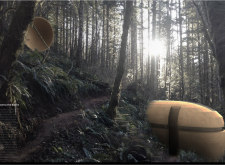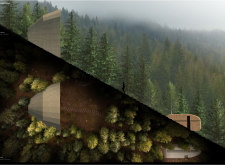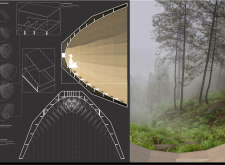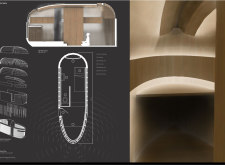5 key facts about this project
The project comprises distinct structures, each serving a function related to different aspects of meditation. The primary components include the Meditative Baths, a Sound Bath, and a Light Bath. These spaces are developed to promote various forms of contemplation, offering users a serene atmosphere that emphasizes sensory experiences. The architecture prioritizes natural elements and materials, reflecting a commitment to environmental harmony.
Unique Design Approaches
One of the notable aspects of the Meditative Baths is its focus on organic forms and geometry. The structures display rounded shapes that evoke natural elements, contributing to a sense of calm and serenity. This intentional design choice not only enhances the visual appeal but also subtly guides the user experience, encouraging exploration and connection to the space.
The Sound Bath features a unique architectural design that enhances acoustic experiences. The interior geometry is specifically calibrated to reflect and amplify sound, creating a harmonious auditory environment ideal for meditation practices. This careful consideration of acoustics distinguishes the project from typical wellness spaces, as it places equal emphasis on auditory and physical sensations.
The Light Bath incorporates strategic light manipulation to create a dynamic atmosphere throughout the day. By installing glass elements in specific areas, the design allows for natural light to filter in, offering varying levels of brightness and mood. This thoughtful integration of light is essential for enhancing emotional well-being and contributes to the overall meditative experience.
Materiality
The choice of materials within the Meditative Baths project plays a significant role in achieving the desired atmosphere. The predominant use of wood throughout the structure establishes a connection with the natural environment while providing warmth and tactile comfort. Concrete is utilized in the Sound Bath, lending solidity and grounding the space, while glass elements are employed to foster transparency and promote interaction with the outside landscape.
The project effectively merges architecture and nature, promoting a tranquil setting where individuals can engage in personal reflection or guided practices. The incorporation of uniquely designed spaces tailored to specific meditative functions solidifies the Meditative Baths as a significant contribution to the field of architectural design for wellness.
For those interested in understanding the architectural approach and design details further, reviewing the architectural plans, sections, and various architectural elements will provide a comprehensive insight into this thoughtful project.


