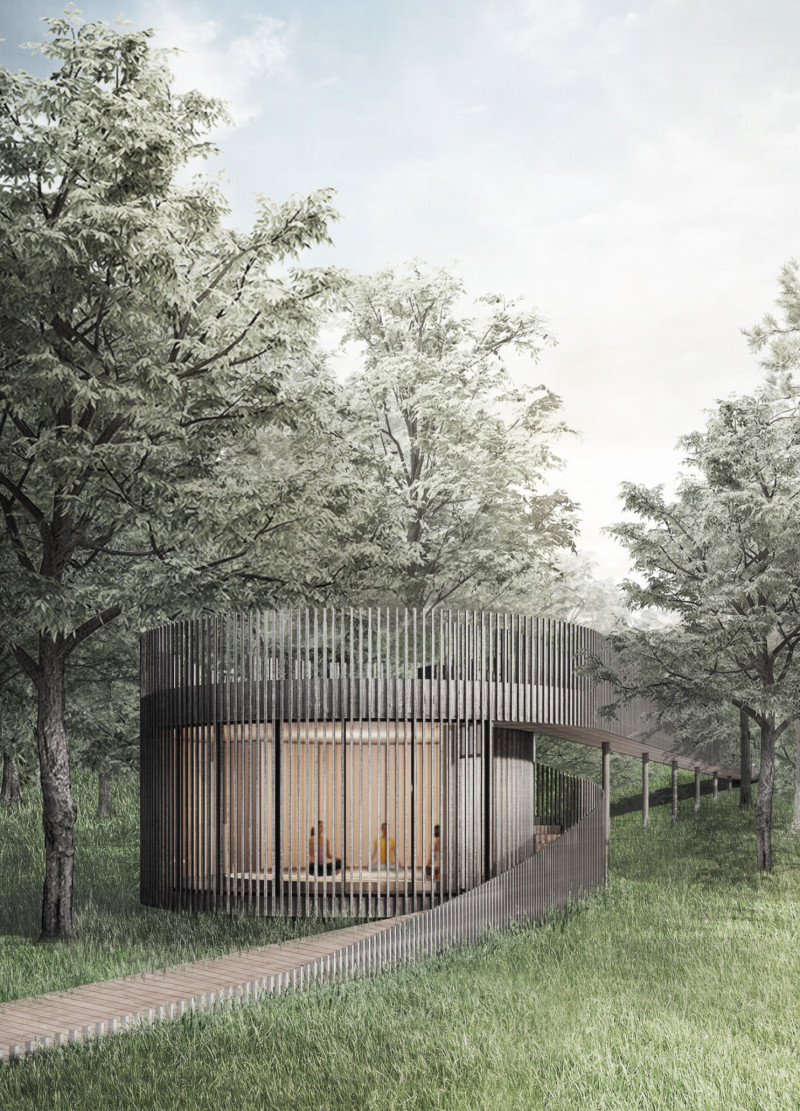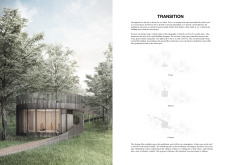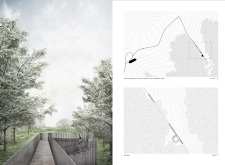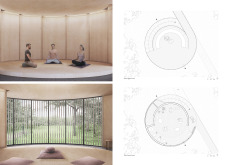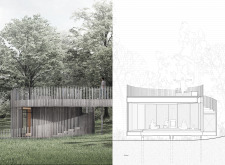5 key facts about this project
At its core, the project symbolizes a sanctuary for mindfulness, illustrating the relationship between built environments and wellness. The cabin embodies a profound respect for the environment, as it is deliberately positioned away from a sacred meditation spot, emphasizing the importance of preserving the site’s natural tranquility. This thoughtful placement not only respects the landscape but also enhances the meditative experience by creating a secluded area that encourages introspection.
The design incorporates various innovative approaches to reflect the functionality of the cabin. One of the principal features is the use of topographical integration, whereby the architecture adapts to the existing landscape. The gentle slope of the terrain informs the external form of the cabin, making it appear as though it is organically flowing from the earth. A gently meandering pathway composed of natural materials conveys visitors from the adjacent environment to the cabin's entrance, allowing for a gradual transition into a meditative state.
Material selection plays a pivotal role in the overall design ethos. Predominantly, wood is used for the interior finishes, creating a warm and inviting atmosphere that contrasts with the more structured materials used in the exterior design. The cabin is wrapped in vertical metal slats that provide a degree of visual privacy while simultaneously allowing light to filter through, maintaining a connection to the outside. This layering of materials not only enhances the aesthetic appeal but also underlines a commitment to sustainability and durability, essential attributes for a space meant for peaceful reflection.
Inside the cabin, the design creates a series of interrelated spaces that support various forms of meditation and relaxation. The central area is defined by a raised platform, suitable for group gatherings and communal mindfulness practices. This inclusive layout accommodates diverse users and meditation styles, ensuring that everyone can find their own space within the cabin. Large glass panels form part of the structure, facilitating a seamless visual and atmospheric connection with the surrounding environment, effectively blurring the lines between indoor and outdoor realms.
The unique design of the meditation cabin reflects a modern interpretation of traditional sanctuaries. By combining artistic elements with functional requirements, the design elevates the concept of self-reflection spaces. It invites users to engage not only with the architecture itself but also with the natural beauty surrounding it. The carefully curated composition of the building, prioritizing light, texture, and materiality, fosters an environment conducive to contemplation and peace.
This architectural endeavor is a representation of how mindfulness can be celebrated in physical forms. The project transcends conventional designs by prioritizing harmony with nature and the well-being of its users. Visitors are encouraged to explore various architectural elements, including architectural plans, architectural sections, and architectural ideas that reveal the depth of thought invested into this meditation cabin. For those seeking a deeper understanding of how architecture can facilitate peace and introspection, reviewing the detailed presentation of this project will provide invaluable insights.


