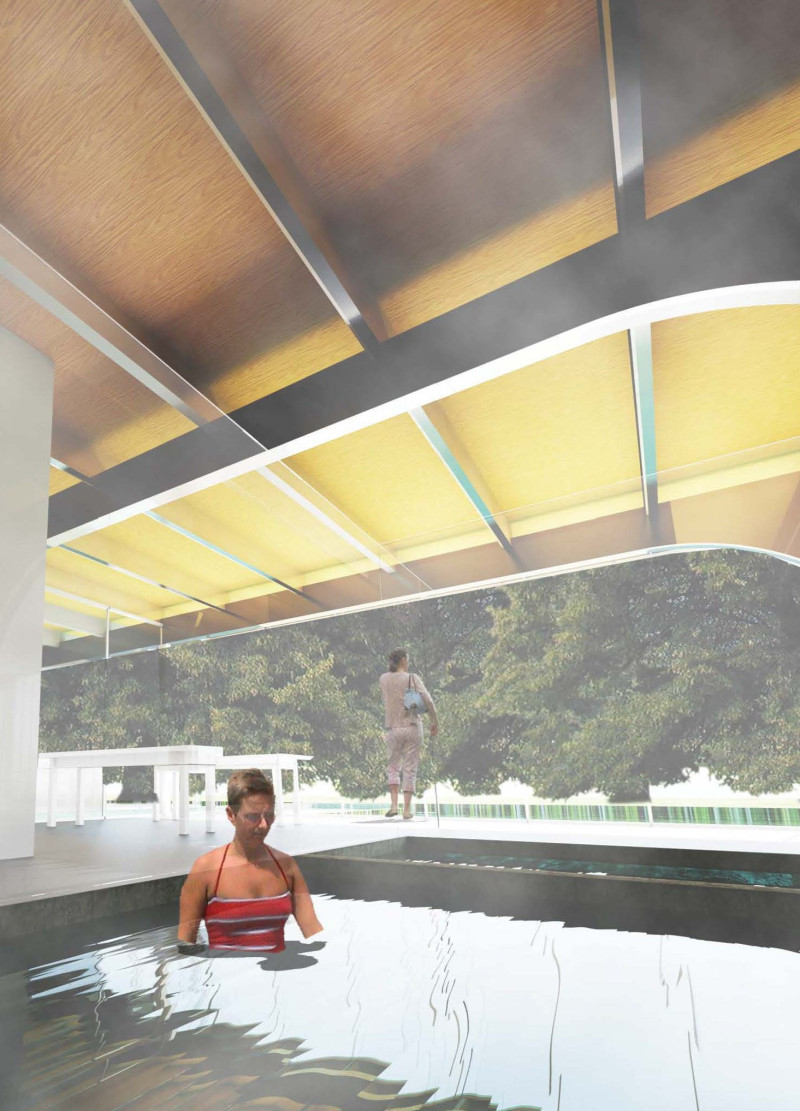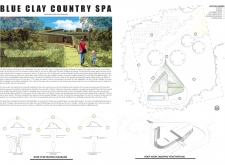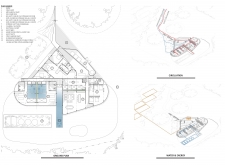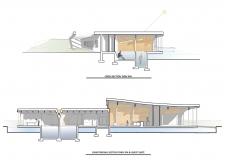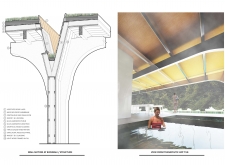5 key facts about this project
At its core, the Blue Clay Spa represents a sanctuary where individuals can find tranquility amidst the stresses of everyday life. The architecture has been carefully crafted to facilitate this function, encouraging guests to unwind and engage with both the space and the surrounding landscape. The distinctively fluid design emphasizes the harmony between built structures and the natural environment, ensuring that the spa resonates with its setting rather than detracting from it.
Significant attention has been paid to spatial organization within the project. The layout facilitates an intuitive flow, allowing guests to transition comfortably from one area to another. Upon entering, visitors encounter a welcoming reception area that sets the tone for the entire experience. This space serves as an introduction to the rest of the spa, leading guests to individualized therapy suites that are strategically arranged for privacy. Each suite is designed to be a retreat in itself, equipped with thoughtful amenities that enhance comfort and relaxation.
The communal spaces within the spa, including dining and relaxation areas, are designed not only to foster social interaction but also to maintain a sense of quietude. Well-planned circulation pathways separate guest areas from staff operations, ensuring that the experience remains tranquil. These design choices reflect a deep understanding of human behavior and the need for both private and shared moments in a wellness-focused environment.
Materiality plays a crucial role in the architectural expression of the Blue Clay Spa. The use of natural materials, such as wood and stone, adds warmth and textural richness to the environment. Glued laminated timber forms structural elements and delivers the needed strength while also demonstrating a commitment to sustainability. Large glass panels allow natural light to flood the interior spaces, emphasizing the visual connection to the landscape outside. These materials not only enhance the aesthetic appeal but also contribute to the environmental performance of the building by promoting energy efficiency through the use of structural insulated panels.
A unique aspect of this architectural design is its integration of water features and natural landscaping. The site incorporates bioswales and reflective ponds, enhancing the sensory experience while promoting sustainable water management practices. By merging natural habitats with architectural spaces, the design considers the ecological context, allowing for biodiversity while also meeting the practical needs of the spa.
The curvilinear shape of the roof stands out as a distinctive design element, reflecting organic forms found in nature. This architectural choice not only contributes to the visual language of the building but also facilitates natural ventilation through strategically placed openings. The thoughtful configuration of indoor and outdoor spaces invites guests to engage with nature, breaking down the barriers between inside and outside.
Overall, the Blue Clay Country Spa is more than just a building; it is an architectural response to the needs of modern wellness. It marries functionality with an immersive experience, fostering a harmonious environment conducive to relaxation and healing. The project exemplifies a mastery of architectural design, showcasing innovative ideas that prioritize the user's engagement with both the space and the surrounding natural world. For those interested in a closer examination of its architectural plans, sections, and further design details, exploring the project presentation will provide deeper insights into the holistic approach and unique characteristics that define this exemplary spa.


