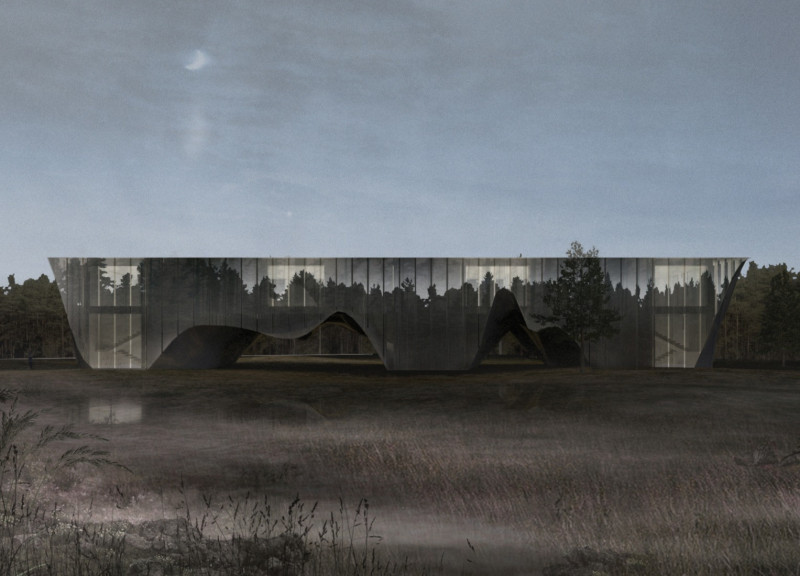5 key facts about this project
The Underbog project represents a thoughtful initiative within an ecologically sensitive setting, designed as an information center focused on bog conservation and ecological education. Nestled in a forested area, this architectural endeavor aims to facilitate community engagement with environmental issues, primarily focusing on the essential role that bogs play in maintaining biodiversity and regulating climate.
The architectural design of Underbog utilizes a curvilinear form that harmonizes with the natural topography of the site. This design not only enhances the visual appeal of the building but also invites a deeper interaction with its surroundings. The structure is conceived to symbolize the interplay between land and water, mirroring the organic characteristics of the bog ecosystem.
In terms of function, Underbog serves as a hub for educational activities. Its layout integrates multiple interior spaces that accommodate exhibitions, workshops, and interactive installations. The elongated and flexible nature of these spaces supports various community events while encouraging fluid movement within the building.
Unique Design Elements
Underbog incorporates several distinctive design approaches that set it apart from conventional architecture. The use of Structural Insulated Panels (SIPs) ensures high energy efficiency and fast construction, aligning with sustainable building practices. The wooden columns throughout the interior maintain an atmosphere of openness, reinforcing the connection to nature while enhancing structural integrity.
A key feature of Underbog is its tinted glass facade, designed to maximize natural light while minimizing visual obstructions between the interior and exterior. This integrated approach allows visitors to engage with the natural environment, promoting a sense of transparency that is vital in conveying ecological messages. The amorphous shape of the building appears to emerge from the earth, hinting at the ecological processes characteristic of bogs.
The indoor-outdoor interaction is further enhanced by outdoor seating areas and landscaping that encourages the exploration of the surrounding environment. These spaces serve not only aesthetic purposes but also promote community connectivity and awareness of local ecological systems.
Architectural Considerations
The overall architectural plan of Underbog emphasizes the importance of ecological design principles. It leverages local materials to minimize environmental impact and enhance sustainability, with careful attention to the selection of materials such as wood and glass. This approach reflects a comprehensive understanding of the site’s ecological context and reinforces the architectural narrative of the building.
The architectural sections of the project reveal a well-considered arrangement of spaces that cater to diverse functions. By not merely focusing on aesthetic appeal, Underbog exemplifies how architecture can play a crucial role in educating the public about environmental stewardship.
For further insights into the project, including architectural plans, sections, and design details, exploration of the presentation is encouraged. Understanding the full range of architectural ideas and considerations behind Underbog will provide a more in-depth appreciation of its design and purpose.



























