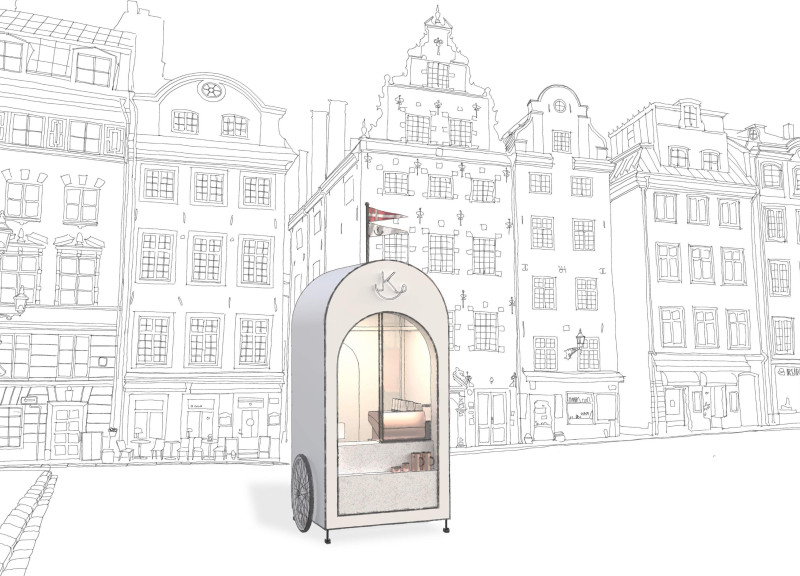5 key facts about this project
One of the significant aspects of this design is its ability to function effectively in diverse urban environments. The cart is conceived as a flexible unit that can easily navigate through crowded streets, parks, and urban squares. By situating the cart in high-traffic areas, it not only caters to the daily routines of commuters but also promotes spontaneous social interactions, thereby fostering a sense of community among users. The emphasis on mobility, combined with an efficient workspace layout, enhances operational effectiveness, allowing baristas to serve customers quickly and efficiently.
The architectural form of the Kremm Carts is a standout feature, characterized by its fluid, curvilinear design. This shape allows for a modern aesthetic while encouraging users to approach the cart comfortably. The transparent glass panels incorporated into the sides provide a visual connection to the coffee-making process, inviting patrons to observe the craftsmanship involved in creating their beverages. This transparency fosters a sense of trust in the product and the service, which can be pivotal in attracting repeat customers.
Materiality plays a crucial role in the project’s success, balancing aesthetics with functionality. The use of off-white for the main structure helps the cart blend harmoniously into various city environments, while giving it a fresh and clean appearance. Accents of brushed copper add warmth and a contemporary touch, revealing a thoughtful consideration of material textures and colors. Terrazzo surfaces not only allow for a modern feel but also ensure durability against the wear and tear of outdoor locations. The application of anti-graffiti coating further demonstrates the project’s commitment to maintaining its visual integrity despite its urban deployment.
In terms of practical details, the Kremm Carts project has been designed to prioritize both user experience and operational efficiency. The inclusion of a dedicated Point of Sale station streamlines the purchasing process, making it easy for customers to place orders quickly. This is particularly important in busy urban locations where speed and efficiency are paramount. Ample storage solutions are incorporated into the design, allowing baristas to have all necessary supplies at hand without cluttering the workspace. Furthermore, the integration of clean water systems ensures a high standard of hygiene, which is essential for any food service operation.
The branding of the Kremm Carts project is another critical component that enhances its identity within the urban landscape. The cohesive color palette and the thoughtfully designed logo work together to create a distinctive brand presence that is easily recognizable. The custom packaging for coffee cups reflects the aesthetic of the cart, reinforcing the overall design vision and enhancing customers' experience. This strategic branding helps create a familiar atmosphere, encouraging customer loyalty and word-of-mouth promotion.
The unique design approaches evident in the Kremm Carts project demonstrate an understanding of urban dynamics and the daily lives of city inhabitants. By addressing the need for convenience and creating a sense of community, the design transcends the traditional notion of a coffee cart. It reflects an intent to integrate into the urban fabric while providing a valuable service that appeals to a broad audience.
For those interested in gaining a deeper understanding of the architectural plans, sections, designs, and ideas that underpin this project, a thorough exploration of the presentation is encouraged. The details contained within reveal the careful consideration and design thought that contribute to the Kremm Carts' overarching narrative and functionality within the urban environment.


























