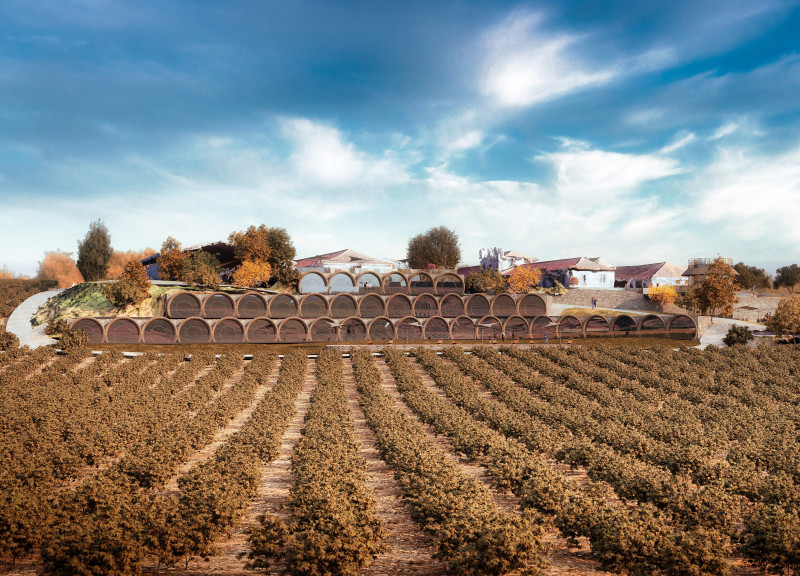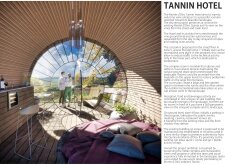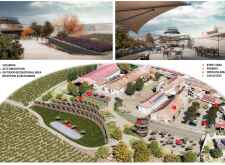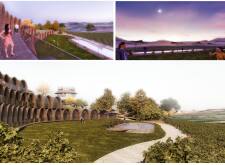5 key facts about this project
The function of the Tannin Hotel revolves around enhancing the experience of its guests. It serves as a luxurious accommodation space that allows visitors to immerse themselves in the scenic beauty of the vineyards. The hotel’s design emphasizes relaxation and connection with nature, featuring panoramic views that invite guests to appreciate the tranquil surroundings. The layout is carefully crafted to create both public and private spaces, fostering a sense of community while maintaining individual guest privacy. Centralized areas such as the reception and dining facilities encourage social interaction and dining experiences that celebrate local produce, particularly the wines sourced from the nearby vineyards.
The architectural design of the Tannin Hotel is marked by its distinct curvilinear form, which is a direct response to the natural contours of the land. By implementing a staggered terrace layout that follows the topography, the building blends seamlessly into the landscape, effectively minimizing its visual impact. This thoughtful arrangement not only preserves sightlines throughout the site but also offers guests unobstructed views of the vineyards. The organization of the accommodation units along the hotel’s curvature ensures that each room is oriented towards the landscape, maximizing natural light and creating a welcoming atmosphere.
Material selection plays a critical role in the project's execution. The use of natural stone for foundational elements establishes a strong connection to the earth and landscape, symbolizing stability and endurance. Additionally, wood paneling is incorporated throughout the hotel, both inside and out, to bring warmth and a tactile quality that softens the overall aesthetic, accompanying the hard surfaces of stone. Carefully chosen metal components introduce a contemporary touch to the architecture, providing structural support while enhancing the beauty of the form. The combination of these materials not only reflects the regional building traditions but also emphasizes durability and sustainability.
A unique aspect of the Tannin Hotel is its commitment to sustainability and ecological integration. By preserving existing olive and grape trees within the site, the design promotes an authentic vineyard experience. The outdoor areas are thoughtfully integrated into the surrounding landscape, allowing guests to engage in activities such as wine tastings, nature walks, and picnics, fostering a deeper connection with the local culture. The project further demonstrates a respect for local heritage through the rehabilitation of existing structures, which minimizes construction waste and underscores an environmentally conscious approach.
The architectural design also emphasizes a seamless transition between indoor and outdoor spaces. This connection allows guests to move fluidly between the hotel’s interior and its exterior environments, reinforcing the idea that luxury can coexist with nature. The inclusion of terraces, gardens, and communal spaces encourages socialization and relaxation, enhancing the overall guest experience.
For those interested in exploring this thoughtful architectural endeavor further, it is worthwhile to examine the architectural plans, sections, and designs that illustrate the nuances of this project. The Tannin Hotel stands as a testament to the potential of architecture to create spaces that respect and celebrate their surroundings while providing meaningful experiences for their occupants. Reviewing the intricate architectural ideas and details can enhance understanding of this project’s unique contributions to contemporary architecture. Visitors are encouraged to delve deeper into the documentation available for the Tannin Hotel, where the synergy of design and nature is captured in its fullest form, inviting a richer appreciation of this distinguished architectural achievement.


























