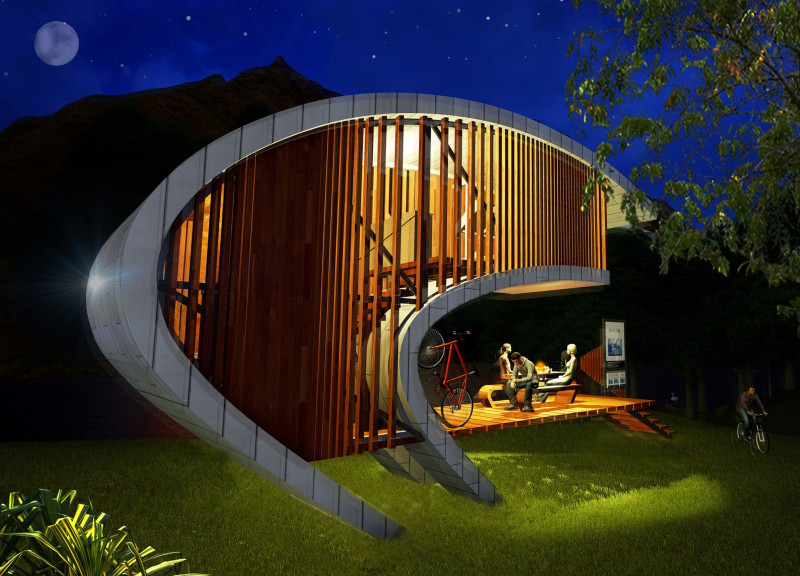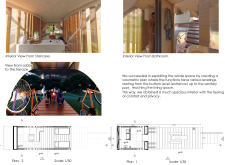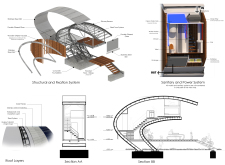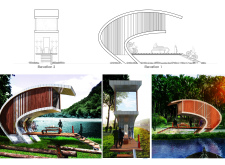5 key facts about this project
The design emphasizes a cantilevered structure, allowing for ample overhead coverage while maintaining an open space beneath. This approach not only protects users from the elements but also enhances visual connectivity with the surrounding environment. Key design elements include an integration of sustainable materials and a focus on energy efficiency, fostering a relationship between the architecture and its ecological context.
Unique Structural Design Choices
A defining characteristic of the Bending Body is its cantilevered configuration. This structural choice minimizes the footprint upon the landscape, providing an unobtrusive yet prominent presence. The use of curved lines reflects organic forms found in nature, promoting a sense of flow and continuity. The design incorporates a stainless steel skin known for durability, partnered with double-glazed glass to maximize natural light while ensuring energy efficiency. The interplay between these materials introduces aesthetic richness and practical functionality.
Additionally, wooden stripes are utilized within the design to soften the structural elements, adding warmth to the overall architectural expression. The combination of these materials effectively marries form with environmental considerations, showcasing a commitment to sustainability through responsible material selection.
Interior Functionality and Layout
Inside the Velo Stop, functionality is paramount. The spatial organization prioritizes user needs while fostering community interaction. A welcoming lobby serves as the entry point, providing access to essential sanitary facilities and communal spaces. The layout encourages social engagement in the living area, designed for both comfort and interaction among users.
The arrangement of these functional spaces ensures efficient use of resources while accommodating various activities. Clustering utilities such as water storage and power systems enhances maintainability and minimizes environmental impact. The integration of solar panels into the design further supports the commitment to sustainability, reinforcing the project's role as a model for future developments in environmentally conscious architecture.
To explore additional details, including architectural plans, architectural sections, and architectural designs of the European Velo Stops: Bending Body project, consider reviewing the full presentation. This will provide deeper insights into the project’s unique architectural ideas and its implications for future designs in cycling infrastructure.


























