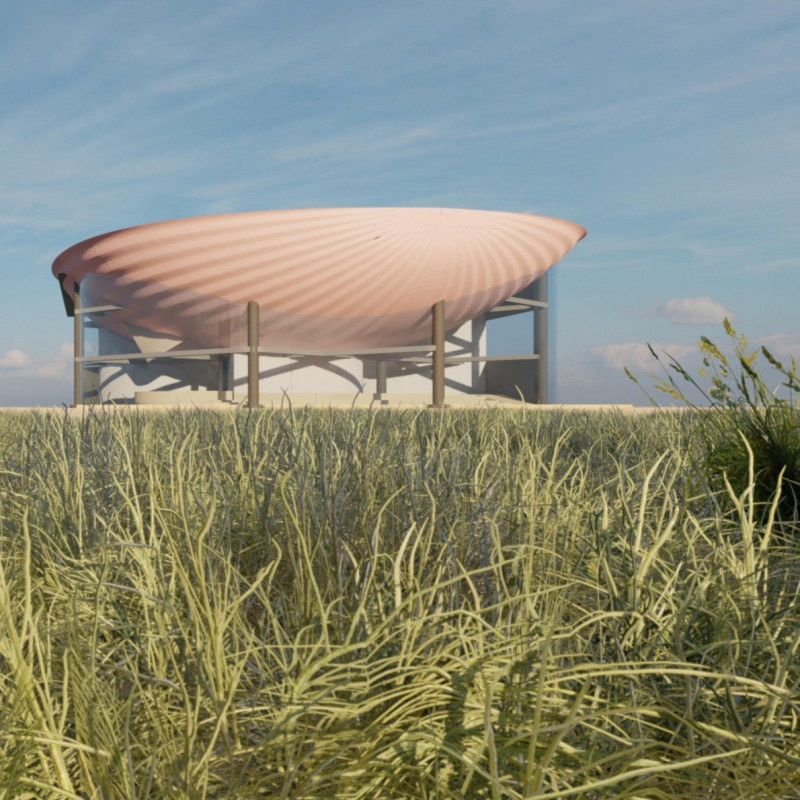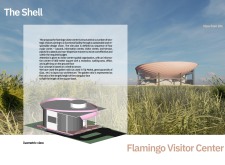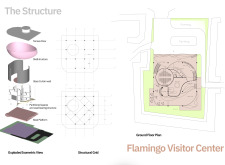5 key facts about this project
The primary function of the Flamingo Visitor Center is to facilitate visitor engagement while educating them about the ecological significance of the surrounding areas, specifically the habitats of flamingos. As a multi-functional space, the center is designed to accommodate a variety of activities, from welcoming guests and providing information on local conservation efforts to serving as a retail space for gift items that promote local culture and wildlife awareness. Its strategic layout includes a reception area that directs visitors to various zones of the center, including dedicated educational spaces and an inviting terrace for relaxation and observation.
An important aspect of the design is the center’s structural form, resembling a natural shell which conveys a sense of protection and harmony with the environment. This conceptual approach balances aesthetic appeal with functional requirements. The architectural layout features a series of zones that facilitate movement and interaction, allowing visitors to flow naturally through the space. Such strategic planning encourages an immersive experience, where visitors can appreciate both the architectural details and the natural surroundings.
The materials selected for the Flamingo Visitor Center play a crucial role in its overall design. Precast concrete provides a robust framework, ensuring both durability and the potential for creative expression in form. This material choice reflects an intention to minimize maintenance while emphasizing sustainability. The extensive use of glass in the curtain wall design enhances the transparency of the façade, promoting natural light within the interiors and merging indoor and outdoor experiences. This connection to the landscape is further emphasized by elevated terraces, which offer unobstructed views of the surrounding ecosystem.
Additionally, lightweight metal is utilized for structural supports, allowing for dynamic, curvilinear forms that flow seamlessly within the landscape. This choice of materials not only meets the demands of structural integrity but also contributes to the modern aesthetic of the design. By prioritizing sustainability, the project exemplifies a contemporary architecture ethos that speaks to environmental consciousness.
Unique design approaches evident in the Flamingo Visitor Center include the application of the golden ratio, which informs the proportions of the structure and contributes to a visually appealing balance that feels natural and inviting. The architectural design thereby enhances the visitor experience by creating spaces that are not only functional but also contemplative, encouraging guests to engage with the natural environment thoughtfully.
The design's educational emphasis is not merely an afterthought but rather an integrated aspect of each space within the center. Various zones are designed for specific purposes, from providing information about the local ecology to serving as venues for workshops and community engagement activities. This multifaceted approach underscores the role of architecture as an educational tool, fostering a deeper understanding of conservation efforts among visitors.
The Flamingo Visitor Center stands as an exemplary case of architecture that intertwines unique design principles with functionality and sustainability. By exploring the architectural plans, sections, designs, and ideas integral to this project, readers will gain a comprehensive understanding of how architecture can effectively respond to ecological and educational needs. The thoughtful integration of modern design with a commitment to environmental stewardship makes this project a model for future developments in eco-tourism facilities. Visitors and stakeholders alike are encouraged to delve deeper into the project presentation to appreciate its intricate details and vision.

























