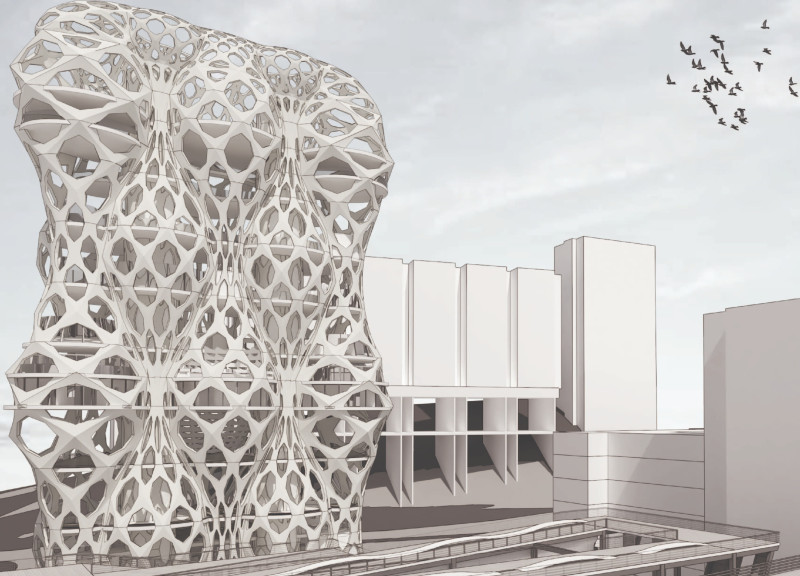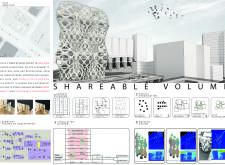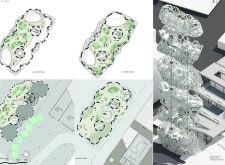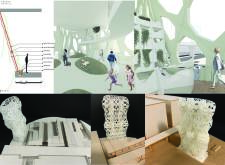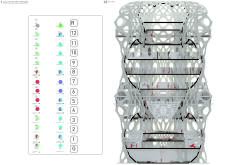5 key facts about this project
The structure embodies a vision where urban living can coexist harmoniously with green spaces. It houses a variety of amenities aimed at facilitating human and animal interactions, thereby encouraging a sense of community among residents. The inclusion of dedicated spaces for pet care, such as veterinary clinics and recreational areas, highlights the project's commitment to animal welfare, making it a unique contribution to urban architecture.
Functionally, the project is organized into several distinct yet interconnected zones that promote accessibility and usability. The architectural design includes comprehensive areas for social engagement, allowing residents to connect through shared experiences in public gardens and open spaces. The arrangement of multiple levels of gardens not only integrates greenery into the living environment but also creates a seamless flow between indoor and outdoor experiences. This consideration of vertical space emphasizes the importance of nature within urban settings, promoting both well-being and environmental awareness.
One of the notable aspects of "Shareable Volume" is its innovative use of materials. The façade features perforated panels that not only enhance the aesthetic quality of the building but also serve a functional role by allowing natural light to filter in while providing privacy. The extensive use of glass connects interior spaces with the surroundings, fostering transparency and engagement with the vibrant city life outside. Structural elements made from lightweight composite materials, concrete, and steel ensure resilience and durability while minimizing environmental impact.
The architectural design emphasizes a fluid geometry that draws inspiration from natural forms, effectively blurring the boundaries between the structure and its environment. This approach to design encourages a new narrative on urban living, where fluidity replaces rigidity and responsiveness dictates form. The curvature of the building's outline presents a modern yet welcoming appearance, distancing itself from conventional boxy structures and instead inviting curiosity and engagement.
Circulation within the project is carefully considered to promote ease of movement for all users, including those with pets. The carefully designed systems for vertical and horizontal movement facilitate not only the flow of pedestrians but also the traversal of animals, ensuring that spaces are usable by everyone. This focus on accessibility aligns with the project's ethos of inclusivity.
Furthermore, sustainability practices are interwoven throughout various aspects of the design. The integration of greening techniques, such as drip irrigation for the landscaped areas, plays a crucial role in maintaining the ecological balance of the urban environment. The implementation of permeable surfaces within the landscaping mitigates flooding and promotes water absorption, further underlining the project’s commitment to environmental responsibility.
"Shareable Volume" stands as a testament to how architectural design can embody practicality while fostering community engagement within the context of increasing urbanization. Its focus on creating a shared space, aimed at enhancing the lives of both humans and their animal companions, establishes a new paradigm for urban living, one that respects nature and promotes social connectivity. For those interested in exploring the architectural plans, sections, and various design ideas that brought this project to life, delving into the project presentation will provide further insights into its innovative approach and thoughtful execution.


