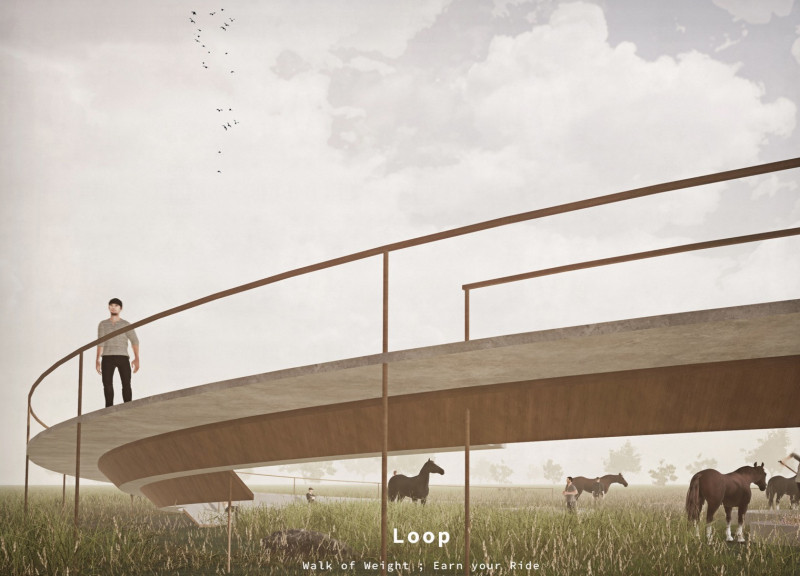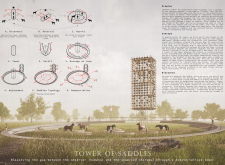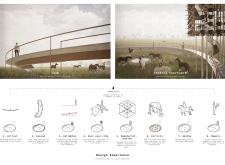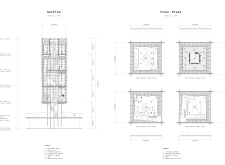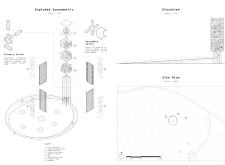5 key facts about this project
At its core, the Tower of Saddles reinterprets the traditional observation tower by morphing it into a multifaceted architectural experience. Visitors are invited not only to observe but also to interact directly with the horses, fostering a bond that is often absent in conventional settings. This approach reflects contemporary trends in architecture that emphasize social interaction within designed spaces. The project strikes a balance between allowing for individual exploration while encouraging communal experiences in a shared environment.
As one approaches the tower, the journey begins at ground level, characterized by open paths that naturally lead visitors toward the structure. This design choice is intentional; it invites curiosity and encourages early engagement, setting the stage for what lies ahead. The base of the tower is constructed from durable concrete, providing a solid foundation for the experiences that unfold above.
Once inside, visitors discover various zones designed for education and interaction. An exhibition space details the rich history of horses and their connection to the Latvian Ardenes, placing this architectural project within a broader cultural context. This educational aspect is particularly significant, as it underlines the project's intention not just to serve as a physical space but also to enrich users' understanding of their environment and the significance of horses within it.
A central courtyard serves as a focal point of the tower, designed specifically for direct engagement with horses. This area emphasizes a tactile experience, allowing visitors to approach the animals closely. The architecture here is articulated to create a seamless transition between the natural world and the built environment, reinforcing the notion of coexistence. The inclusion of this space highlights a unique design approach that prioritizes interaction over observation, challenging the traditional role of viewers.
The loop mechanism that characterizes the design is also a noteworthy aspect. This feature invites visitors to explore a continuous pathway that spirals through various levels, encouraging movement and discovery. Rather than a linear ascent, the design fosters an iterative experience, allowing users to revisit and engage with multiple aspects of the tower. This innovative approach encourages prolonged interaction with the space and its elements.
The architectural materiality of the Tower of Saddles further enriches its character. A combination of steel, glass, concrete, and warm wood elements creates a harmonious blend of durability and warmth. The steel structure provides a strong framework, while expansive glass elements allow for transparency, welcoming natural light and ensuring visual connections with the surrounding landscape. The choice of materials underscores the project's commitment to both function and aesthetics, aligning with the broader principles of sustainable and thoughtful design.
The incorporation of a souvenir element—where visitors can purchase saddles as mementos—adds another layer to the experience, fostering a sense of ownership over the visit and highlighting the project's emphasis on memory and personal connection. This initiative encapsulates the project's philosophy: to create lasting relationships not only with the environment but also with the artifacts and experiences drawn from it.
In summary, the Tower of Saddles is an architectural project that successfully intertwines educational dimensions with interactive possibilities. Its design encourages visitors to engage with horses and the surrounding landscape in meaningful ways. The thoughtful integration of materials, the innovative approach to structure, and the commitment to fostering connections make this project a significant addition to contemporary architecture. For those interested in a detailed examination of the architectural plans, sections, and overall designs, exploring the project presentation will provide deeper insights into its unique architectural ideas and the vision behind the Tower of Saddles.


