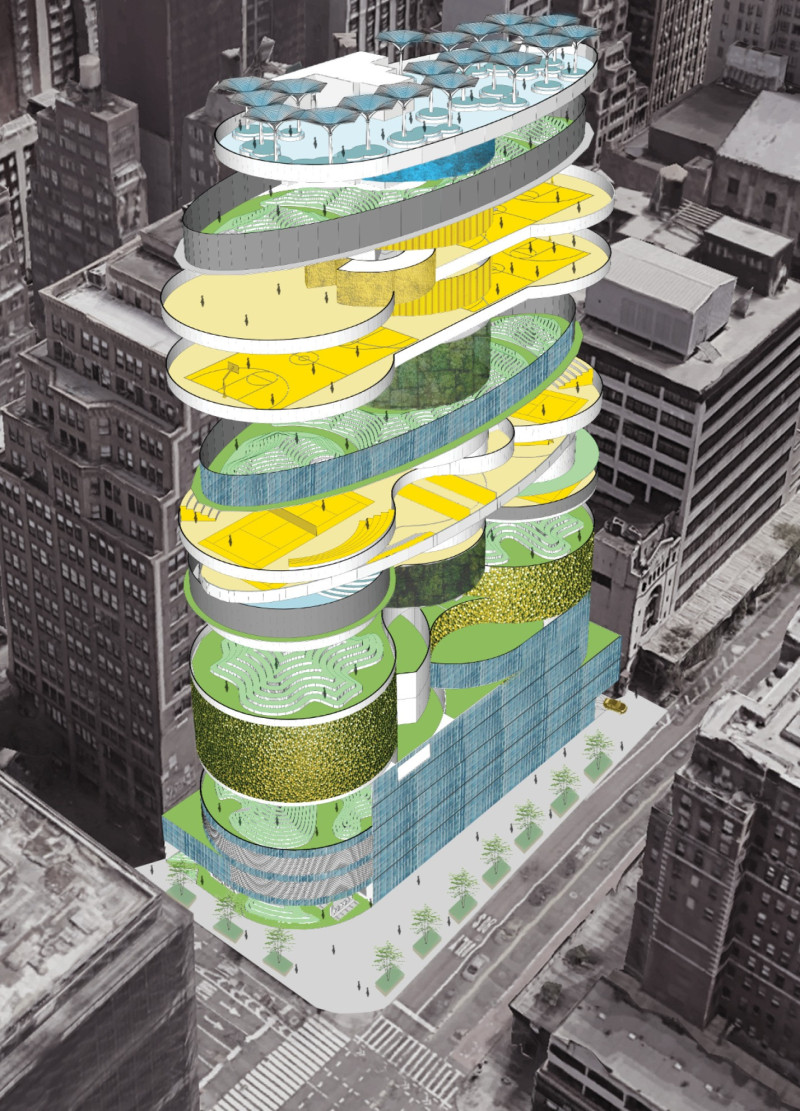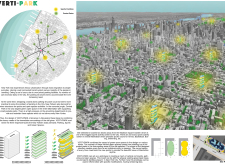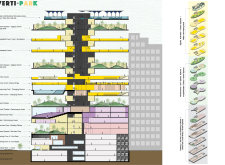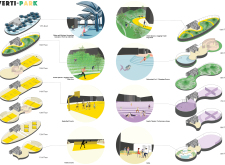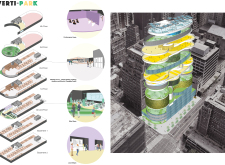5 key facts about this project
VERTI-PARK is a mixed-use architectural project located in New York City, designed to address urban parking needs while incorporating recreational spaces. With an emphasis on verticality, this project efficiently utilizes limited urban land by stacking essential functions in a single multifaceted structure. The design includes designated levels for parking, sports facilities, and communal green spaces, aimed at revitalizing the city’s urban experience.
Unique Design Approach
The project’s vertical layout represents a departure from traditional parking structures, combining functionality with community engagement. Ground and first floors feature commercial spaces, including shops and cafes, encouraging social interaction and providing essential services. Upper levels are dedicated to recreational amenities, featuring basketball courts, swimming pools, and jogging tracks, all intermingled with thoughtfully integrated green spaces. This approach not only addresses parking shortages but also promotes an active lifestyle, fostering a sense of community.
The building’s dynamic curvilinear form minimizes wind load and enhances views of the surrounding urban landscape. By incorporating extensive glass facades, the design maximizes natural light, creating inviting environments throughout the structure. The use of sustainable materials, such as concrete and steel, ensures durability, while green roof systems contribute to the project’s environmental goals, enhancing biodiversity and improving urban air quality.
Spatial Integration and Functionality
VERTI-PARK is designed with a focus on user experience and spatial integration. The architectural plans detail a seamless flow between the various levels, with staircases and elevators strategically placed to facilitate easy movement. This is essential for a facility that serves multiple functions, where users may transition from parking to recreational areas in a cohesive manner.
The architectural sections illustrate a comprehensive understanding of how different spaces can coexist and enhance each other’s functions. The incorporation of living elements, such as vertical gardens and green roofs, promotes environmental benefits while also offering visual relief and promoting wellness for its users.
Explore the project presentation to uncover more details about the architectural plans, sections, designs, and the innovative ideas that defined VERTI-PARK. This examination will provide deeper insights into how this project integrates urban living with functional design, reflecting contemporary demands in architecture.


