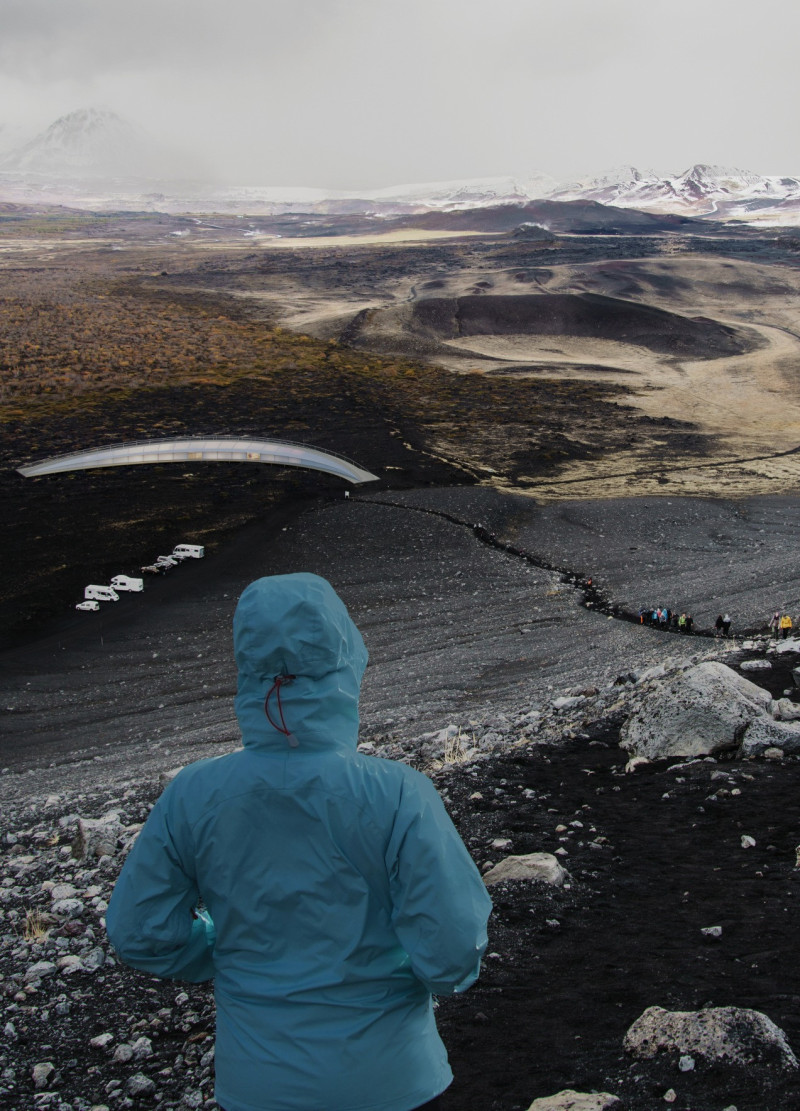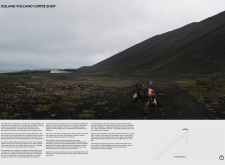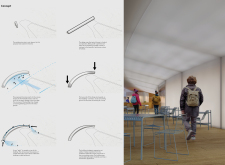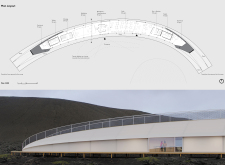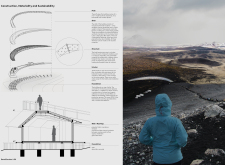5 key facts about this project
The architectural design of the coffee shop reflects the organic forms found in the nearby landscape, characterized by gentle curves that resonate with the topography of the area. This approach not only enhances the visual appeal of the structure but also fosters a sense of intimacy, inviting visitors to engage with the environment. The design incorporates large openings that provide panoramic views of the Hverfjall Volcano, allowing the landscape to permeate the space and creating a continuous dialogue between the interior and exterior.
Key elements of the coffee shop include a spacious café area, which serves as the heart of the project. This area is designed with various seating arrangements to encourage social interaction among patrons. Adjacent to the café, the exhibition space showcases local art and geological information, contributing to the community's cultural engagement and educating visitors about the unique geological features of the region. Accessibility is a key consideration in the design, with thoughtful placement of restrooms and seating that accommodates all visitors.
Materiality plays a crucial role in this architectural project. The coffee shop employs translucent thermal insulation, which optimizes energy efficiency while maximizing natural light. The structural framework consists of laminated timber, chosen for its sustainability and lightweight characteristics. Polycarbonate panels form the façade, contributing to the brightness of the interior and ensuring a visual connection with the exterior landscape. The project underscores the significance of using recycled materials wherever practical, aligning with contemporary sustainable design goals.
One of the distinctive features of the design is its integration with the surrounding environment. The building's ends are gently lowered to blend seamlessly with the landscape, creating an inviting approach for visitors. The wooden plank pathways that lead to the entrance further enhance this sense of connection, encouraging exploration of the site. The variety in spatial organization not only optimizes the use of available space but also ensures a natural flow between the different functional areas.
The Iceland Volcano Coffee Shop is noteworthy for its emphasis on sustainability and environmentally conscious design. The careful selection of materials and the integration of natural forms illustrate a commitment to reducing the ecological impact often associated with new construction. This architectural endeavor stands as a testament to the potential of blending human needs with environmental considerations, illustrating a contemporary approach to architecture that prioritizes both community and nature.
For those interested in gaining deeper insights into this architectural project, reviewing the architectural plans, sections, and designs will provide a fuller understanding of its innovative features and the underlying ideas that shaped its development. The Iceland Volcano Coffee Shop represents a thoughtful exploration of architectural form and function, serving as a model for future projects that seek to harmonize with their surroundings. Exploring the presentation of this project will reveal further architectural ideas and details, enhancing appreciation for the thoughtful design choices that have contributed to its unique character.


