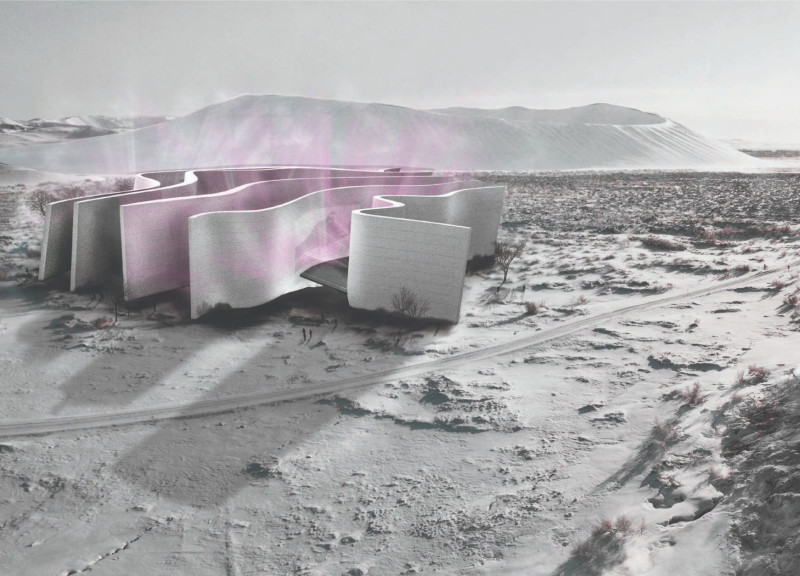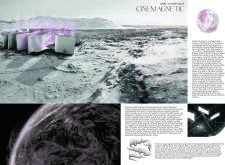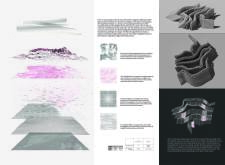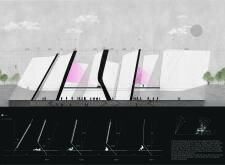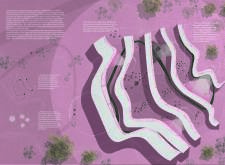5 key facts about this project
Functionally, the pavilion is designed to host multiple theaters, providing spaces for film screenings, community activities, and individual reflection. These theaters are configured in a manner that maximizes the interaction between the indoor cinematic experience and the outdoor environment. Each viewing area is oriented to frame the breathtaking Icelandic scenery, allowing audiences to appreciate both film and nature simultaneously. In essence, the architecture acts as a bridge between the artificial realm of cinema and the powerful displays of the natural world.
A significant aspect of the architectural design is its emphasis on materiality. The use of concrete as a primary construction material offers structural resilience and adaptability, reflecting both the harshness and beauty of the surrounding landscape. Glass plays a crucial role in the design, strategically employed to enhance visibility and create a seamless transition between inside and outside. The transparency of glass allows natural light to filter into the spaces, enriching the viewer's experience while providing captivating vistas of the landscape. Additionally, a steel framework supports the overall structure, enabling the creation of dynamic forms that suggest movement and organic flow, reminiscent of magnetic fields.
Unique design approaches have been employed throughout the project to further engage users with their surroundings. One notable feature is the innovative use of architectural screens, which are tilted at varying angles to optimize visual engagement. This design choice not only enhances the viewing experience but also fosters an interactive relationship with the content being presented. Audiences are encouraged to respond and engage with the films in a holistic manner that considers both the cinematic narrative and the environmental cues outside.
The pavilion's design also integrates spaces meant for community interactions and informal gatherings, reinforcing its role as a cultural hub. These adaptable areas promote social engagement and provide opportunities for attendees to connect with one another, offering a critical complement to the more isolated experience of viewing a film. This focus on community embodies the project's intention to create a setting that is enriching both socially and culturally, embodying the spirit of collaboration that is integral to Icelandic culture.
As the project unfolds, it invites exploration of architectural plans, sections, and designs that illuminate its spatial organization and conceptual underpinnings. The inclusion of natural elements within its landscape design further enhances the architectural context, establishing a dialogue between built and unbuilt environments. The careful crafting of spaces that cater to both individual and collective experiences speaks to the nuanced understanding of design required in this type of project.
In reviewing the "CINEMAGNETIC" project, one can appreciate how architecture can highlight the unseen relationships that define our natural world while fostering a rich cinematic culture. The emphasis on connecting architecture to the invisible aspects of nature, paired with innovative design choices, makes this a project worth exploring in depth. Readers are encouraged to delve into the project presentation for more detailed insights, including architectural plans and sections that reveal the architectural ideas at play and their embodiment of Iceland's unique character.


