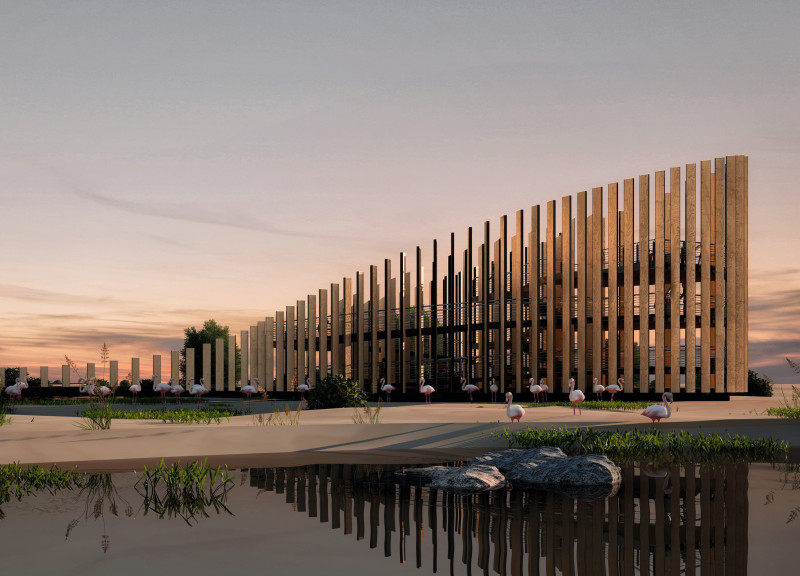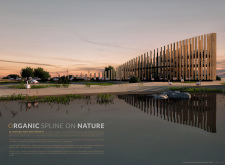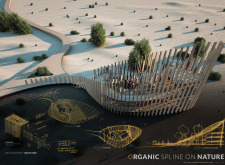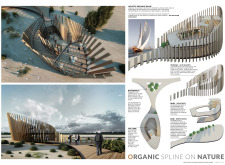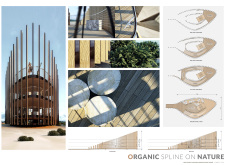5 key facts about this project
At its core, the project represents a commitment to sustainability and accessibility, taking cues from the flowing forms of nature that surrounds it. The design mimics the organic shapes found within the wetlands, contributing to an aesthetic that is both harmonious and functional. Visitors are encouraged to engage with the environment through a series of viewing platforms strategically positioned at varying heights, allowing for an immersive experience that celebrates the beauty of the wetland ecosystem.
The tower's materiality plays a crucial role in reinforcing its naturalistic approach. It employs wooden composites that convey warmth and reflect the natural landscape, paired with metal for structural strengths, such as the framework and railings. Glass elements are used to ensure visibility and transparency, fostering a seamless interaction with the outdoor environment. Additionally, sandy textures and natural stone are incorporated into the design, creating a visual continuity with the reserve while enhancing the tactile experience of those who explore the site.
Unique design approaches are evident in how the architecture seeks to minimize its ecological footprint. The curved forms of the structure are purposefully designed to mimic the undulations of the landscape, which not only enhances aesthetic appeal but also reduces visual disruption to the surrounding environment. This sensitivity to the site establishes the architectural project as not just a building but a part of its ecosystem.
The incorporation of modular wood panels in the boardwalk design offers an accessible pathway throughout the site, promoting inclusivity for all visitors, including those with disabilities. This feature highlights a modern commitment to ensure that nature is accessible, encouraging a broader audience to engage with unique ecological experiences.
Furthermore, the facility serves as a hub for educational activities and community engagement, making it an essential point of interaction between the public and the environment. By providing space for learning and exploration, the project emphasizes the importance of wildlife preservation and ecological stewardship.
Overall, this architectural project stands as a meaningful contribution to the Al Wathba Wetland Reserve. Its design reflects not only a deep respect for its surroundings but also a thoughtful approach to creating spaces that facilitate connection and understanding of nature.
For those interested in a deeper exploration of this project, including detailed architectural plans, architectural sections, and innovative design ideas, it is worthwhile to engage with the project presentation. Understanding these elements will enhance your appreciation of the architectural thought and environmental consciousness embodied in this endeavor.


