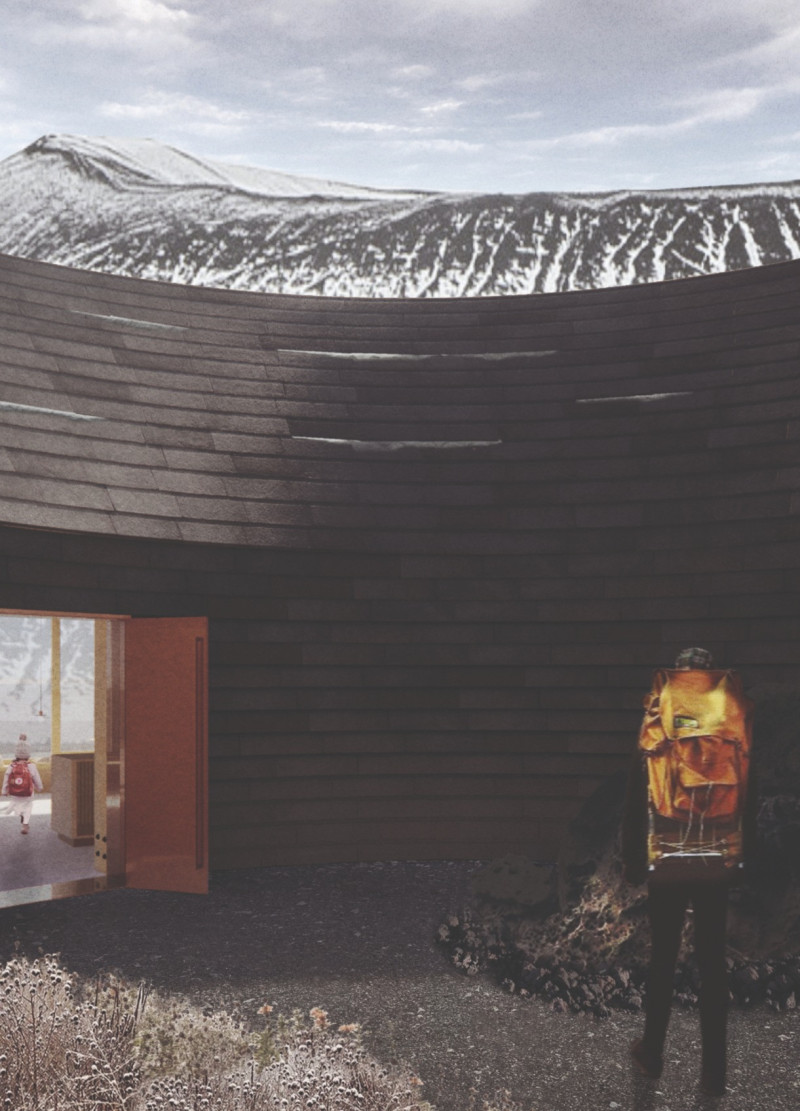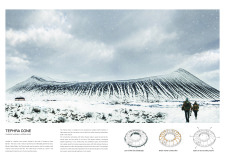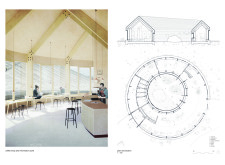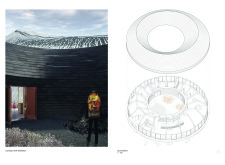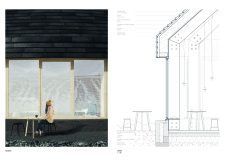5 key facts about this project
At its core, the project serves a dual purpose. It functions as a coffee shop that provides a relaxing environment for visitors to enjoy beverages and snacks, while simultaneously acting as an information hub for those eager to explore the local area. The design meticulously balances these two functions, ensuring that the space is both practical and welcoming for a diverse range of patrons, from tourists seeking refuge and refreshment to locals interested in the unique characteristics of the geothermal terrain.
The architectural design of Tephra Cone is notable for its circular form, which is a direct reflection of the nearby volcanic cones, creating a dialogue between the structure and its natural environment. The use of a circular plan promotes a sense of inclusivity and community, inviting interaction among visitors. Upon entering, patrons are greeted by an open layout characterized by a series of dynamic spaces that flow into one another, enhancing the overall experience within the building.
Significant attention has been given to the choice of materials in this project. The primary construction method is a timber frame, which not only provides structural support but also fosters a warm and inviting atmosphere. Extensive glazing incorporated throughout the design maximizes natural light and offers panoramic views of the surrounding landscape, allowing the architecture to dissolve the boundaries between indoor and outdoor environments. This connection with nature is further emphasized by the strategic placement of windows, which frame scenic vistas and enhance the overall ambiance of the space.
The project utilizes volcanic ash concrete for foundational elements, grounding the building in its geological context and reinforcing the thematic link to its environment. The interior features warm plywood surfaces, contributing to a cozy feel while ensuring a harmonious interaction with the exterior landscape. This choice of materials reflects an understanding of the local context and the importance of sustainability, as the building's elements are chosen for their ecological viability and aesthetic appeal.
In addition to the coffee shop, the Tephra Cone project includes a flexible exhibition space that serves to educate visitors about the geological and cultural significance of the region. This multifunctional aspect highlights the design's versatility and reinforces the relationship between the architecture and its community. The exhibition area can host various displays, creating opportunities for local artisans and historians to share their knowledge and skills, thereby enriching the visitor experience.
The exterior layout further enhances the project’s commitment to community engagement. An open courtyard provides outdoor seating options and venues for exhibitions, encouraging visitors to immerse themselves in the tranquil environment. This sets the stage for social interactions among patrons and promotes an informal gathering space where people can appreciate the surrounding beauty while enjoying refreshments.
Overall, the Tephra Cone project exemplifies a design that prioritizes not only aesthetic values but also functionality and community. It captures the essence of its locale through thoughtful material choices, innovative spatial arrangements, and a seamless integration with nature. The architectural decisions made in this project speak to broader themes in contemporary architecture, where harmony between human-made structures and the natural world is increasingly important. To explore this project further, including its architectural plans, sections, and designs, please visit the relevant presentations that detail these elements and provide deeper insights into the architectural ideas and methodologies behind Tephra Cone.


