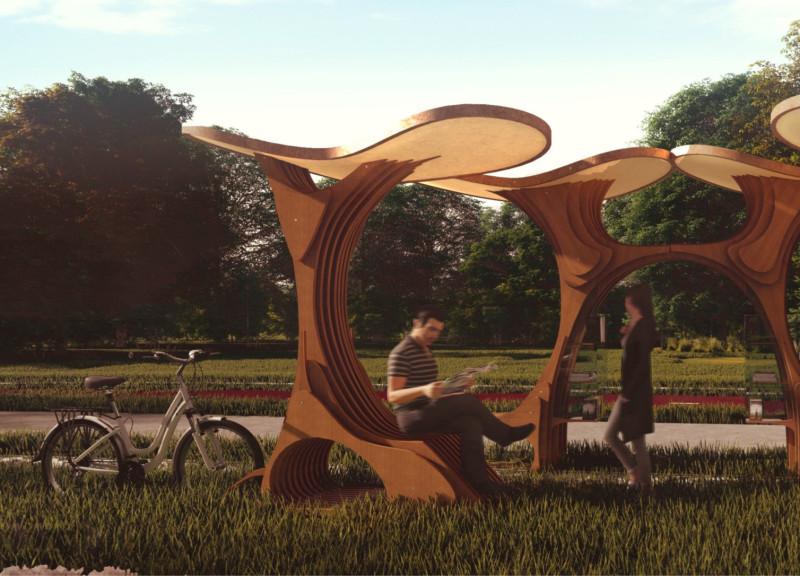5 key facts about this project
Functionally, the project serves as a multifunctional public gathering space. Its primary purpose is to facilitate relaxation and socialization, offering covered seating areas that cater to both individual reflection and group activities. The arrangement of seating is carefully considered, promoting a sense of community while providing protection from environmental elements. Users are encouraged to interact with the space seamlessly, with design elements that accommodate various activities, from casual meetings to solitary contemplation.
The architectural design is characterized by its organic forms, which evoke the shapes of trees and natural landscapes. These forms are not just aesthetic choices; they also serve practical purposes. The open plan layout creates a sense of flow and continuity, allowing individuals to navigate the space freely while providing designated areas for different types of engagement. The design promotes an inviting atmosphere, making it an attractive destination for those seeking respite from the surrounding academic environment.
One of the standout features of this project is its materiality. A careful selection of sustainable materials underpins every aspect of the design. The primary material, wood, adds warmth and a tactile quality to the structure, creating a connection to nature. It is complemented by aluminum and stainless steel, which provide strength and durability necessary for public infrastructure. Polycarbonate and acrylic elements are employed for their lightweight and translucent properties, enabling the structure to harness natural light while offering shelter. This combination of materials reflects contemporary practices in architecture that advocate for sustainability without compromising design aesthetics.
In addition to material choices, the innovative structural components further establish the project’s unique character. The use of wooden boards combined with aluminum profiles results in a structure that balances elegance with resilience. Threaded rods and inserts allow for easy assembly and future reconfiguration, illustrating a design philosophy that values flexibility and adaptability.
The "Shape of Wood" project goes beyond aesthetic appeal; it represents a significant contribution to the discourse on public space and community interaction. By fostering an environment where users can gather, interact, and engage with their surroundings, it exemplifies a forward-thinking approach to architectural design. The project encourages a reconceptualization of how public spaces can serve diverse needs, adapting to the rhythms of community life.
Architecture today calls for designs that integrate functionality with aesthetic considerations, and this project exemplifies such principles. By adopting a holistic approach to design, "Shape of Wood" encapsulates the importance of sustainability, community, and user experience in contemporary architecture.
For those interested in delving deeper into the architectural plans, sections, designs, and ideas behind this project, a thorough presentation awaits exploration. Engaging with these materials can offer profound insights into the considerations that shaped this innovative undertaking, providing a richer understanding of its impact on the built environment and the community it serves.


























