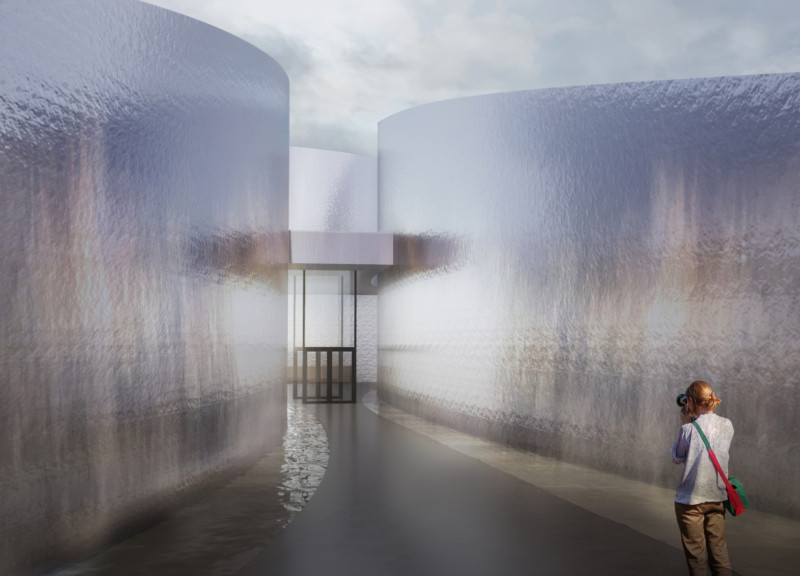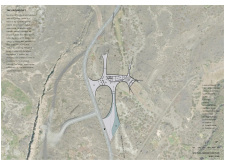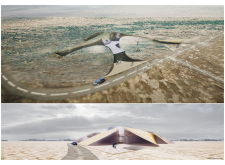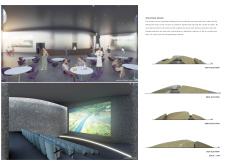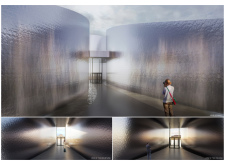5 key facts about this project
The pavilion consists of several key elements, including an entrance that invites visitors into a welcoming space. Within, there are areas designated for ticket reception, cafes, and a theater. The spatial organization emphasizes flow and accessibility. Large windows throughout the building permit natural light and provide visual connections to the surrounding landscape. The design minimizes material usage where possible, utilizing curved walls that contribute to the structural integrity of the building while maintaining aesthetic appeal.
The integration of natural materials is another important aspect of this project. Reinforced concrete provides strength, while a lightweight steel roof minimizes the use of other materials. Stainless steel plates enhance the interior, reflecting the external environment. An exterior finish made of crushed stone and sand improves insulation, ensuring energy efficiency.
Unique Design Approaches
One significant characteristic of "The Ground Rift" is its architectural language, which mimics the structural forms and colors present in the Icelandic landscape. The curvilinear roof design not only gives the building a fluid aesthetic but also serves practical purposes, such as rainwater management. The reflective surfaces interact with natural light, creating a dynamic atmosphere that changes throughout the day.
The project's design also incorporates sustainable practices, with considerations made for both environmental impact and energy efficiency. The choice of materials and their arrangement contribute to lower energy consumption in the long term. The layout encourages social interaction through communal spaces, aligning with cultural practices observed in local communities.
Interior Spaces and Functional Layout
The internal organization of "The Ground Rift" simplifies visitor movement while creating engaging spaces. The cafes and waiting areas are designed for relaxation, positioned away from the primary circulation paths to provide quiet retreats. The theater is equipped to showcase both films and allow natural light, linking the indoor experience to the dramatic Icelandic landscape outside.
This architectural project stands out due to its commitment to integrating with its surroundings both visually and functionally. By maintaining a focus on local materials and craftsmanship, it embodies the spirit of Icelandic culture while serving a modern entertainment function.
To explore this project further, consider reviewing its architectural plans, sections, and design ideas for additional insights into the innovative approaches used in its development.


