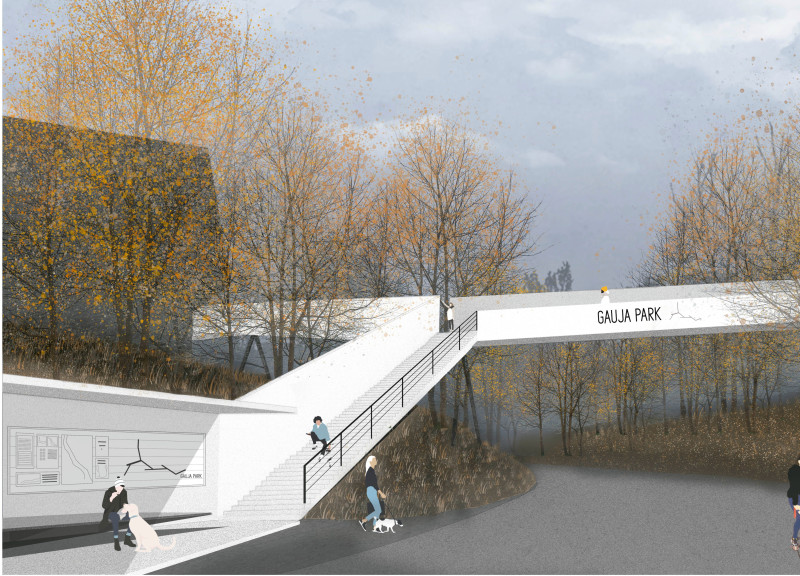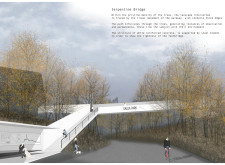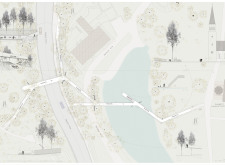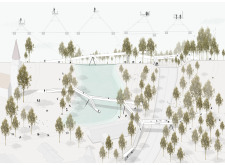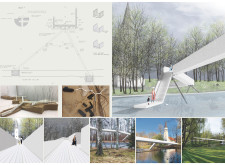5 key facts about this project
The design of the Serpentine Bridge is characterized by its fluid form, which mirrors the natural contours of the topography it traverses. This approach not only minimizes visual disruption but also allows the structure to blend seamlessly into the environment. The bridge features a series of gentle curves that guide users along its path, creating a sensation of immersion in nature. The careful planning of sightlines provides views of both the lush forest and the river, enhancing the overall experience for those who traverse it.
One of the defining elements of this project is its materiality. The primary use of white reinforced concrete conveys a sense of modernity, while remaining respectful of the surrounding landscape. This material choice also ensures durability, allowing the bridge to withstand the elements without compromising aesthetic appeal. Structural support is provided by steel bipods, which introduce an elegance to the design and help to minimize the footprint of the supports, thus reducing the bridge's environmental impact. The walking surface is constructed from recycled timber, underlining a commitment to sustainability and further integrating the project into its context.
Unique design approaches are evident throughout the bridge, particularly in its interaction with users. The spatial configuration intentionally creates opportunities for pause and reflection. Observation points are thoughtfully positioned along the route, encouraging users to appreciate the natural beauty of the park. This design strategy emphasizes the importance of human connection to nature, promoting a sense of wonder and exploration.
Additionally, the bridge's aesthetic is informed by its seasonal context. The white concrete structure stands in contrast to the vibrant palette of the trees, offering a visual anchor that changes with the seasons. In autumn, the juxtaposition of colorful foliage against the bright white surface enhances the scenic quality of the park, making the bridge a welcome sight in any season.
In terms of functionality, the Serpentine Bridge caters to a variety of users, including pedestrians, cyclists, and nature enthusiasts. Its design accommodates movement while also providing space for leisure activities. This multifunctional approach is indicative of contemporary architectural thinking, which prioritizes user experience and environmental stewardship.
As a whole, the Serpentine Bridge exemplifies thoughtful architectural design that is both functional and respectful of its context. Its elegant lines and material choices not only enhance its structural integrity but also serve to elevate the natural beauty of Gauja Park, making it a noteworthy project for those interested in sustainable architecture and design. To gain a deeper understanding of the project, including its architectural plans and sections, readers are encouraged to explore further into its presentation. This exploration will reveal the intricate details and design ideas that contribute to the overall success of the project, providing valuable insights into the careful planning and execution that defines the Serpentine Bridge.


