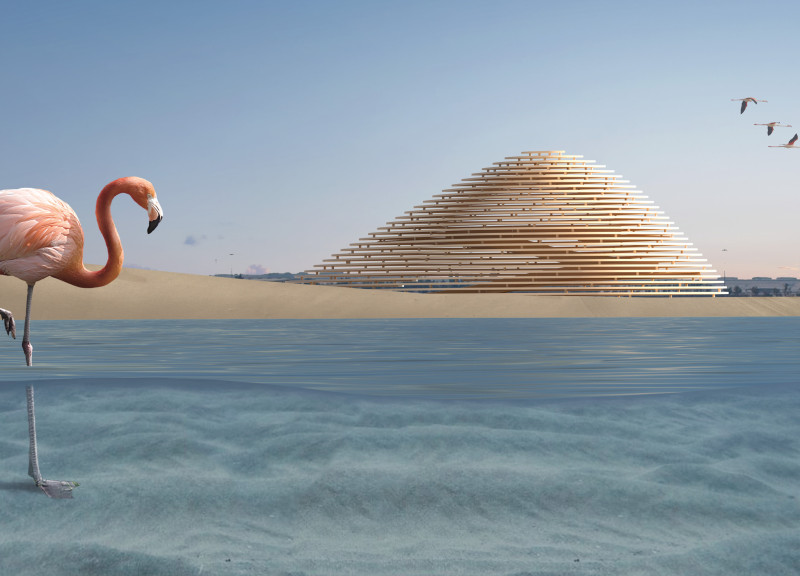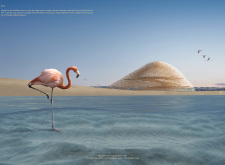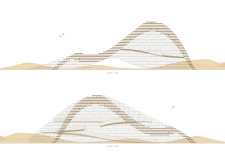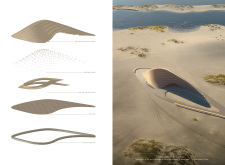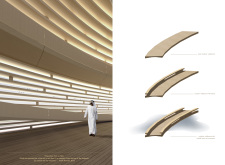5 key facts about this project
At its core, the Dune observation tower functions as a dual-purpose structure. It invites visitors to engage with the landscape while also prioritizing the observation needs of wildlife. By allowing visitors to experience the environment through the perspective of its avian residents, the design fosters a deeper understanding of ecological relationships. The thoughtful integration of architecture and nature encourages a sense of respect for the habitat, positioning the tower as a facilitator of environmental education and awareness.
The design of the Dune observation tower is characterized by its organic forms, mimicking the natural undulations of sand dunes. This approach not only enhances the visual continuity with the landscape but also encourages visitors to traverse its folds and layers, exploring the site in sensory, engaging ways. The structure is composed of laminated timber blades, which form the spine of the tower. This choice of material reflects a nuanced understanding of both sustainability and aesthetics, as timber provides warmth and a connection to nature while ensuring structural integrity.
Additional components, such as solid timber blocks and metallic structures, are utilized strategically to support ramps and viewing platforms. These elements ensure robustness while maintaining a lightweight appearance, encouraging a seamless flow throughout the tower. The integration of a wood deck creates inviting walking surfaces that enhance the experience of movement within and around the structure. The concrete foundation remains discreet, serving a crucial role in stabilizing the tower while minimizing its impact on the landscape’s natural beauty.
One of the key aspects of the design is its layered approach. The various terraces and viewing platforms created within the observation tower offer visitors a multitude of vantage points from which to absorb the surrounding environment. Each level provides unique perspectives, encouraging visitors to engage with the wetland while appreciating its dynamic beauty. The internal spaces are characterized by warm timber interiors that promote a sense of calm and reflection, supporting the observation experience.
In terms of unique design strategies, the Dune project stands out for its commitment to ecological principles and literary inspiration. The references to Frank Herbert’s “Dune” not only add a philosophical lens through which to engage with the architecture but also encourage a narrative relationship with the environment. This integration of literature into the architectural experience enriches visitor interactions, prompting contemplation of humanity’s role within ecological systems.
The overall composition of the tower embodies a peaceful coexistence with its environment, striving for a balance that minimizes disruption while maximizing engagement. The Dune observation tower transcends conventional design by inviting a reflective dialogue between architecture and nature, encouraging visitors to consider their relationship with both. The attention to materiality, form, and function culminates in a design that resonates with the essence of its surroundings, making it a unique contribution to contemporary architecture.
For those interested in exploring the nuances of this project further, a detailed examination of the architectural plans, sections, designs, and ideas will provide deeper insights into the thoughtful considerations and creative solutions embedded within the Dune observation tower. Engaging with these aspects offers a fuller appreciation of how architecture can actively contribute to environmental consciousness and community engagement.


