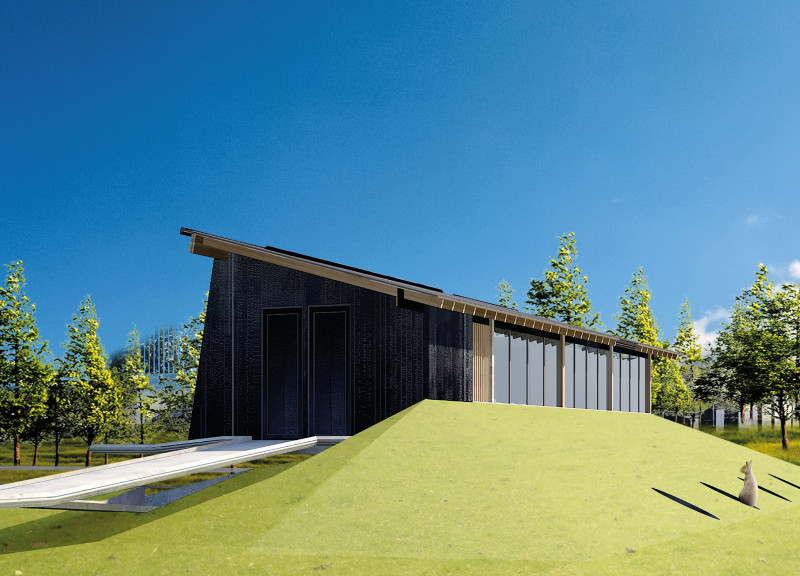5 key facts about this project
## Analytical Report on the Pape Nature Park Gateway Architectural Design Project
### Overview
Located in the southwestern region of Latvia, the Pape Nature Park Gateway project aims to establish a functional and engaging interface between the natural environment and visitors. This design seeks to promote sustainability and user interaction while integrating with the surrounding landscape. The initiative conceptualizes a park entry point that not only facilitates access but also serves as a cultural and social hub, enhancing connections between people and nature.
### Spatial Organization
The design employs a strategic arrangement of functional zones to optimize visitor experience. Notable areas include:
- **Entrance and Ticketing Area**: This designated space welcomes visitors, providing necessary logistical support for entry.
- **Camping Area**: Features natural seating and landscaping, allowing for relaxation and immersion in the outdoor setting.
- **Playground**: Designed for families, this area encourages interactive engagement with the natural surroundings.
- **Outdoor Cooking Zone**: This communal space promotes social interaction and shared experiences, thoughtfully positioned within the larger context of the park.
### Material Selection
A diverse range of materials has been selected for their sustainability, functionality, and visual appeal. Key materials utilized in the design include:
- **Wood**: Extensive use of natural wood creates a warm atmosphere and reflects the characteristics of the surrounding environment.
- **Concrete**: Applied for structural stability, particularly in the foundational elements of the outdoor cooking zone and seating areas.
- **Acrylic**: Incorporated into architectural features, this material enhances transparency and allows natural light to illuminate interior spaces.
- **Solar Panels**: The integration of solar technology minimizes ecological impact by providing a renewable energy source for the facility.
- **HSS (Hollow Structural Sections)**: Utilized to ensure structural integrity while achieving a contemporary architectural aesthetic.
### Design Characteristics
The architectural design is characterized by a balance between simplicity and functionality. Prominent visual themes include:
- **Curvilinear Forms**: The layout embraces rounded shapes that align with the natural landscape, reflecting organic patterns found in nature.
- **Landscaped Hills**: Sloped terrains mimic natural landforms and provide practical features such as water channels for drainage and aesthetic streams.
- **Interactive Water Features**: These installations serve dual purposes as both artistic elements and functional components for stormwater management.
### Community Engagement and Sustainability
The design underscores a commitment to local culture and ecological awareness, with key highlights that include:
- **Community-Centric Spaces**: Areas are designed to foster social interaction and educational initiatives focused on Latvia's unique flora and fauna.
- **Eco-Friendly Practices**: Incorporation of solar energy systems, rainwater collection, and strategies to minimize plastic use set a precedent for sustainable architectural approaches.
- **Artistic Integration**: Distinct features, such as a community seating sculpture crafted from white brass and illuminated nylon threads, exemplify local craftsmanship and engage visitors in the park's cultural narrative.


























