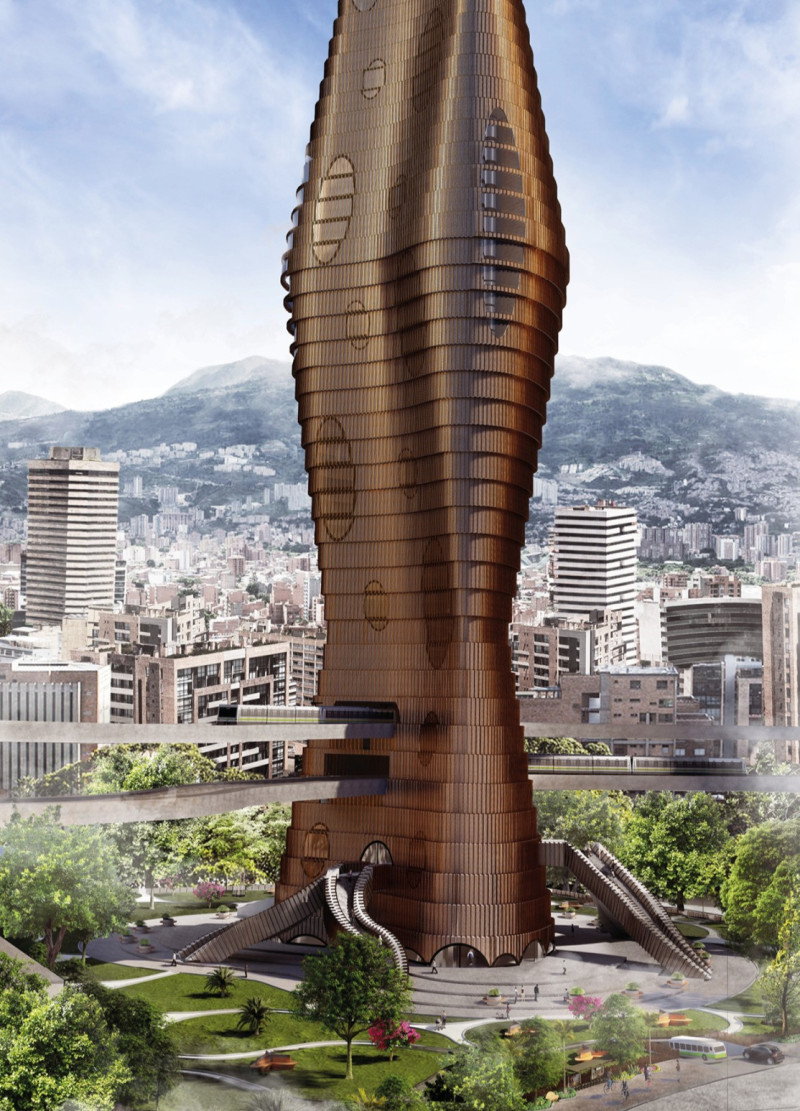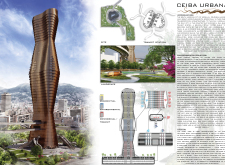5 key facts about this project
Spatially, Ceiba Urbana presents a curvilinear form that distinguishes it from traditional rectangular buildings. This dynamic design allows for an efficient flow of natural light and ventilation, contributing to energy conservation. Each residential unit is strategically situated to maximize views and ensure privacy, while common areas encourage social interaction among residents.
The influence of nature on the design extends beyond its shape. The project employs a variety of sustainable materials, including reinforced concrete, glass panels, weathering steel, and green roof systems. These materials support durability, energy efficiency, and aesthetic appeal. Recycled materials are also integrated into interior finishes, reinforcing the project's commitment to sustainability.
Sustainable Design Approaches
Ceiba Urbana showcases multiple sustainable design approaches that enhance its ecological footprint. Central to this are energy-efficient systems, including solar panels for energy supplement and advanced HVAC solutions to ensure indoor air quality. Rainwater harvesting systems are implemented to effectively manage water consumption, a vital feature in an urban environment. The use of natural ventilation reduces reliance on mechanical systems, further promoting energy efficiency.
Furthermore, the landscape surrounding Ceiba Urbana plays a pivotal role in its sustainability framework. Public green spaces and water features contribute to biodiversity and provide recreational opportunities, enhancing the quality of life for residents and surrounding communities. The design promotes active transportation through the inclusion of pathways and gardens, fostering connectivity and reducing reliance on personal vehicles.
Functional Integration
The integration of various programmatic elements is a focus within Ceiba Urbana’s design. The project features residential units, commercial spaces, and transit stations, effectively creating a mixed-use environment that serves a diverse demographic. The thoughtful arrangement of these spaces facilitates a seamless flow of movement while encouraging a vibrant community atmosphere. Local businesses benefit from being situated within the building, attracting foot traffic and fostering economic development.
Unique aspects of the project include its innovative architectural form and the extensive use of green technologies. The twisting architecture not only stands out aesthetically but also serves practical functions, enhancing energy efficiency and living conditions within the building.
For those interested in exploring the nuances of Ceiba Urbana's design, further examination of the architectural plans, sections, and overall design intent is encouraged. Delving deeper into the architectural details reveals a proficient integration of sustainability, community engagement, and functional design, making Ceiba Urbana a model for future urban architecture.























