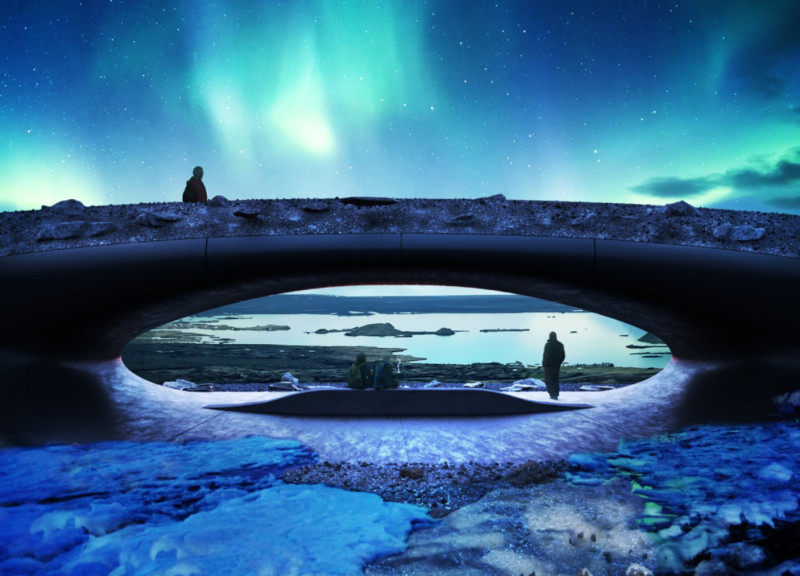5 key facts about this project
The essence of "The Eye" lies in its capacity to act as both an architectural marvel and a therapeutic space. Its primary function is to provide a tranquil environment where individuals can engage with the breathtaking views of the surrounding terrain while encouraging ecological respect. The design reflects a deliberate intent to create a sanctuary that resonates with the emotional and sensory experiences that nature can evoke.
Upon examining the important components of the project, one can appreciate how the architectural elements have been thoughtfully integrated to enhance user experience. The prominent feature of "The Eye" is its curvilinear roof, which appears to float above the structure and seamlessly blends with the curves of the natural landscape. This feature not only captures rainwater but also minimizes visual disruption, allowing the landscape to remain the focal point. Additionally, the roof design enables a play of light and shadow within the interior, adapting to changing weather conditions and enriching the experience of occupying the space.
The project employs a carefully selected palette of materials, including tephra, reinforced concrete, glass, and steel. Each material serves a distinct purpose while contributing to the overarching sustainable philosophy of the design. Tephra, a volcanic ash, provides a textured aesthetic, and when paired with reinforced concrete, it ensures structural integrity while allowing for the desired organic forms. Expansive glass elements facilitate panoramic views, blurring the boundaries between inside and outside, while steel components add durability while maintaining a minimalist visual presence.
Spatially, "The Eye" is crafted to encourage exploration, leading visitors through various pathways that guide them toward points of interest and contemplation. This connectivity not only fosters engagement with the architecture but also reinforces the project’s relationship with the surrounding environment, promoting an appreciation of the natural scenery.
The uniqueness of "The Eye" is significantly derived from its innovative design approaches. It represents a thoughtful investigation into how architecture can coexist harmoniously with its landscape, showcasing the potential of ecological sensitivity in contemporary design. The project skillfully engages with weather and atmospheric conditions, allowing the varying environmental influences to actively shape the overall experience of the space. It is not solely a shelter but an experience that mirrors the cyclical nature of the environment, transforming based on time and season.
In summary, “The Eye” is an exemplary project that distills the essence of responsible architecture by affording its visitors the opportunity to connect with the landscape on a deeper level. It encapsulates architectural ideas and design principles that resonate with both the functional and emotional needs of its users. For those interested in further understanding this architectural endeavor, a review of the architectural plans, sections, and designs would provide a comprehensive insight into the thoughtful decisions that shaped this reflective space. Explore the project presentation for a more in-depth look at its unique features and conceptual underpinnings.























