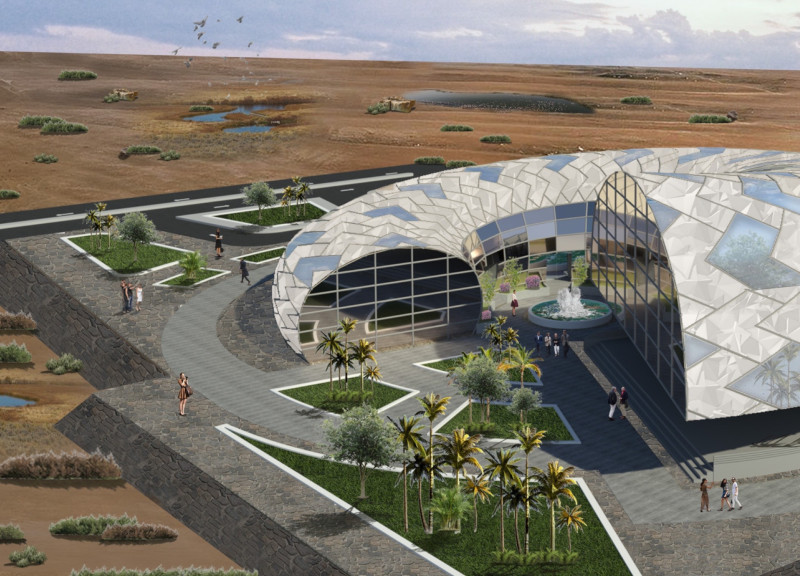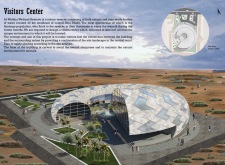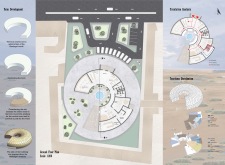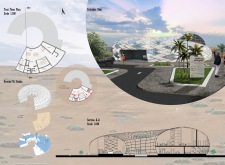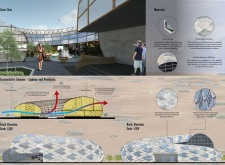5 key facts about this project
Functionally, the Visitors Center encompasses various spaces dedicated to visitor engagement and education. This includes exhibition areas showcasing information about the biodiversity of the wetlands, a café that provides a comfortable resting point for guests, and facilities that ensure visitor comfort and convenience. The project effectively merges instructional spaces with interactive elements, enabling guests to learn about and appreciate the environment both inside and outside the center.
The architectural design features a curvilinear form that draws inspiration from the shapes found in nature, particularly the elegant postures of flamingos. This organic approach not only contributes to the aesthetic appeal of the building but also enhances its functionality. The roofline is notably designed to resemble the contours of flamingo feathers, a detail that elevates the overall experience of the building’s exterior while supporting passive solar control and natural lighting. The careful interplay between the building's shape and its environmental context is one of the project's most impressive attributes, reflecting a sensitivity to the landscape that informs every aspect of the design.
A standout characteristic of the Visitors Center is its emphasis on sustainability. The use of triple glazing is essential for maintaining energy efficiency, while sustainable concrete ensures a minimal environmental footprint. These materials facilitate a comfortable indoor climate and reduce reliance on artificial heating and cooling systems, which aligns with broader ecological goals. Additionally, painted aluminum mullions serve both structural purposes and contribute to the building’s overall aesthetic coherence, demonstrating a thoughtful balance between functionality and beauty.
Internally, the layout is organized to promote flow and accessibility, with clear pathways connecting various areas of the center. Visitors enter through a welcoming foyer that leads to the exhibition spaces at the core of the center. The coffee shop is strategically located to provide views of the surrounding wetland, inviting visitors to experience the natural beauty while taking a break from their educational explorations. The differentiation between public areas and administrative functions is handled with care, ensuring that the operational aspects do not interfere with guest experiences.
Another essential design feature is the incorporation of photovoltaic cells on the southern facade, which underscores the project’s commitment to renewable energy. This integration not only helps in offsetting energy consumption but also serves to educate visitors about sustainable practices in architecture.
The overall architectural approach to the Visitors Center at Al Wathba Wetland Reserve showcases how built environments can harmonize with their natural surroundings while fostering community engagement and environmental stewardship. Each design choice reflects a commitment to creating spaces that prioritize visitor experience and ecological awareness, embodying the values of conservation and education that characterize the reserve.
For a deeper understanding of the architectural ideas and design strategies employed in this project, readers are encouraged to explore the architectural plans, sections, and detailed illustrations that provide further insights into this thoughtfully conceived center. The thoughtful execution of this project serves as a template for future developments in sensitive ecological contexts, encouraging a harmonious relationship between architecture and the environment.


