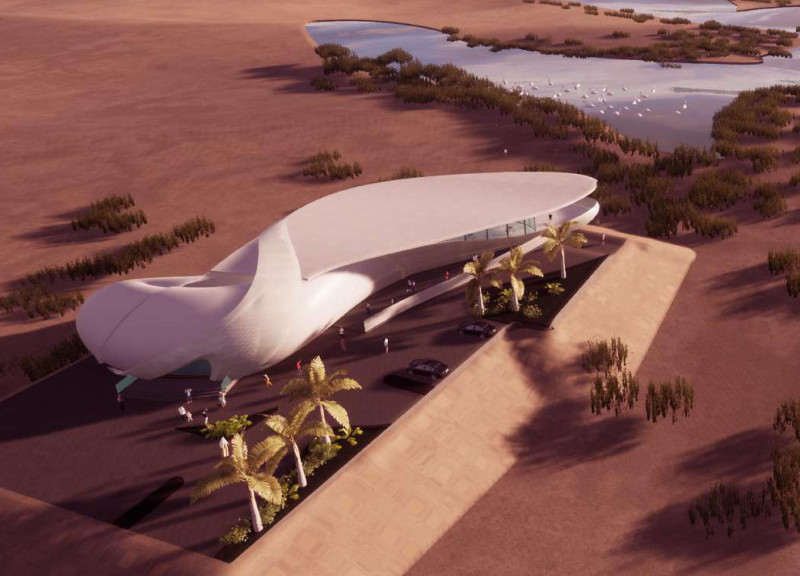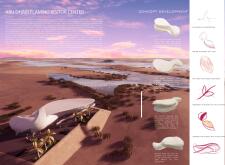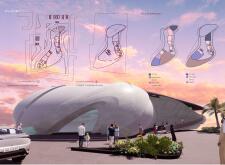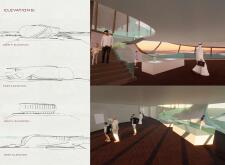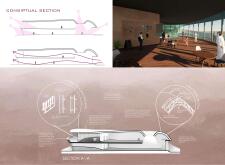5 key facts about this project
The structure's curvilinear form draws inspiration from the anatomy of a flamingo, incorporating organic shapes that allow it to blend into the surrounding landscape. This design approach creates a visual connection between the architecture and the natural elements, enhancing the overall visitor experience. Large glass façades provide transparency, inviting natural light into the interior and offering panoramic views of the surroundings, further integrating the indoor spaces with the outdoor environment.
Unique Design Approaches and Materials
The use of parametric design techniques sets this project apart from other visitor centers. These techniques enable the creation of complex geometries that respond to both aesthetic and functional requirements, resulting in a cohesive architectural narrative. Materials such as aluminum cladding and double-glazed glass were selected not only for their modern appearance but also for their performance characteristics, providing durability and energy efficiency. The structural framework employs steel, ensuring stability while permitting the expansive, fluid forms.
The interior spaces are meticulously planned, including exhibition areas, a café, and retail spaces. Each area is designed to foster engagement and interaction, with circulation paths that guide visitors through the center seamlessly. The inclusion of observation points on terraces encourages visitors to connect with the surrounding landscape, enhancing their understanding of local biodiversity.
Architectural Plans and Sections
To gain a comprehensive understanding of the Abu Dhabi Flaminio Visitor Center, it is beneficial to examine the architectural plans and sections. These documents provide insights into the spatial organization, detailing how different areas interact and function within the overall structure. The thoughtful arrangement of spaces demonstrates a clear intention to facilitate a fluid visitor experience while maintaining a strong connection to the exterior environment.
For further exploration of this project and its architectural details, readers are encouraged to review the architectural designs, sections, and ideas presented in the project overview. This will provide a deeper understanding of the innovative approaches taken in the design of the Abu Dhabi Flaminio Visitor Center.


