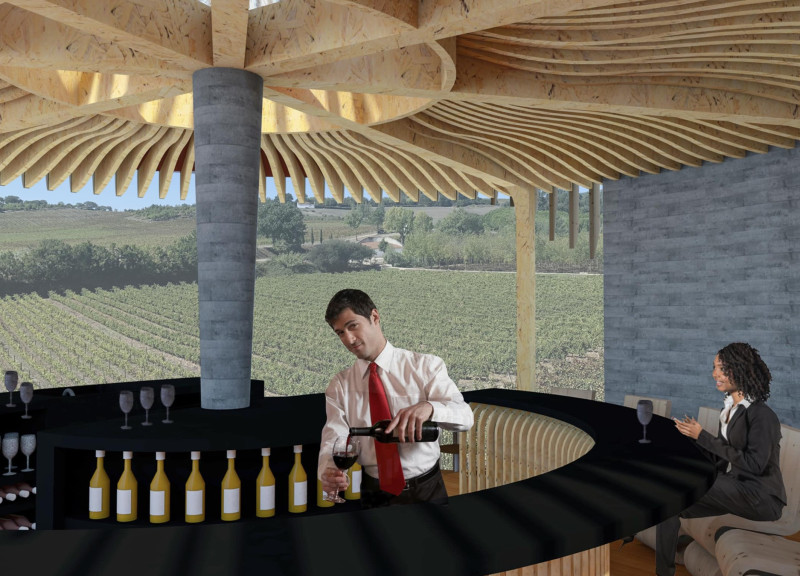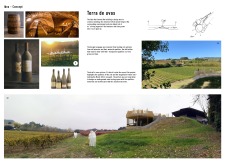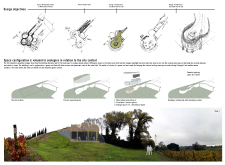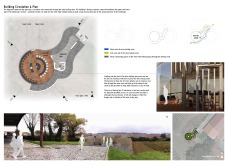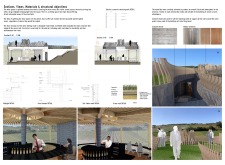5 key facts about this project
At its core, Terra de Uvas is conceived as an organic extension of the vineyard, harmonizing with the topography and allowing for panoramic views that connect guests with the natural beauty of the grape-growing landscape. This approach emphasizes the relationship between architecture and nature, wherein the building acts as a vessel for the tasting experiences, showcasing the delicate interplay of the crafted environment and the cultivated land.
The architectural language of Terra de Uvas is influenced by traditional wine cellars, aiming to evoke a sense of warmth and nostalgia associated with the aging process of wine. The design incorporates curvilinear forms reminiscent of wine bottles, inviting visitors to engage with the structure on multiple sensory levels. The careful selection of materials plays a crucial role in the project’s aesthetic and operational functionality. Concrete is employed for its durability and structural integrity, allowing the building to stand resilient against the elements while maintaining a modern edge. Furthermore, timber is extensively used in both the interior and exterior spaces, creating a warm atmosphere that aligns with the natural surroundings.
Beyond materiality, the project introduces innovative elements such as a green roof, which serves both ecological and aesthetic purposes. This vegetative layer enhances insulation and promotes biodiversity, allowing Terra de Uvas to function sustainably within its context. The design facilitates rainwater management and fosters a sense of belonging within the landscape, creating a seamless transition between man-made and natural environments.
Special emphasis is placed on the visitor experience within the wine tasting room, which spans approximately 60 square meters. This space is designed to be flexible and inviting while optimizing views of the vineyard. The arrangement of seating areas allows various configurations to accommodate different group sizes, enhancing the adaptability of the space for events and gatherings. Large openings facilitate natural light, creating a bright and engaging atmosphere while minimizing reliance on artificial lighting.
One notable design approach is the focus on transparency within the structure. By using expansive windows and open layout concepts, Terra de Uvas blurs the boundaries between indoors and outdoors. This transparency not only promotes a connection with the beautiful surroundings but also enriches the sensory experience of wine tasting. Visitors are afforded unobstructed sightlines of the vineyard, reinforcing the relationship between the architecture and the land it inhabits.
The unique strategies employed in this architectural project encourage an appreciation for the craft of winemaking, inviting guests to reflect on the process as they enjoy the fruits of this labor in an environment that celebrates nature and tradition. The architectural design is not merely about aesthetics; it serves a clear functional purpose, thoughtfully catering to the needs of its users while respecting the ecology of the site.
For readers keen on exploring the nuances of this project further, it is encouraged to delve into the architectural plans, sections, and designs available for review. Such insights illuminate the detailed architectural ideas that guided the development of Terra de Uvas, revealing the depth of thought behind this engaging project that invites reflection on both architecture and the art of winemaking.


