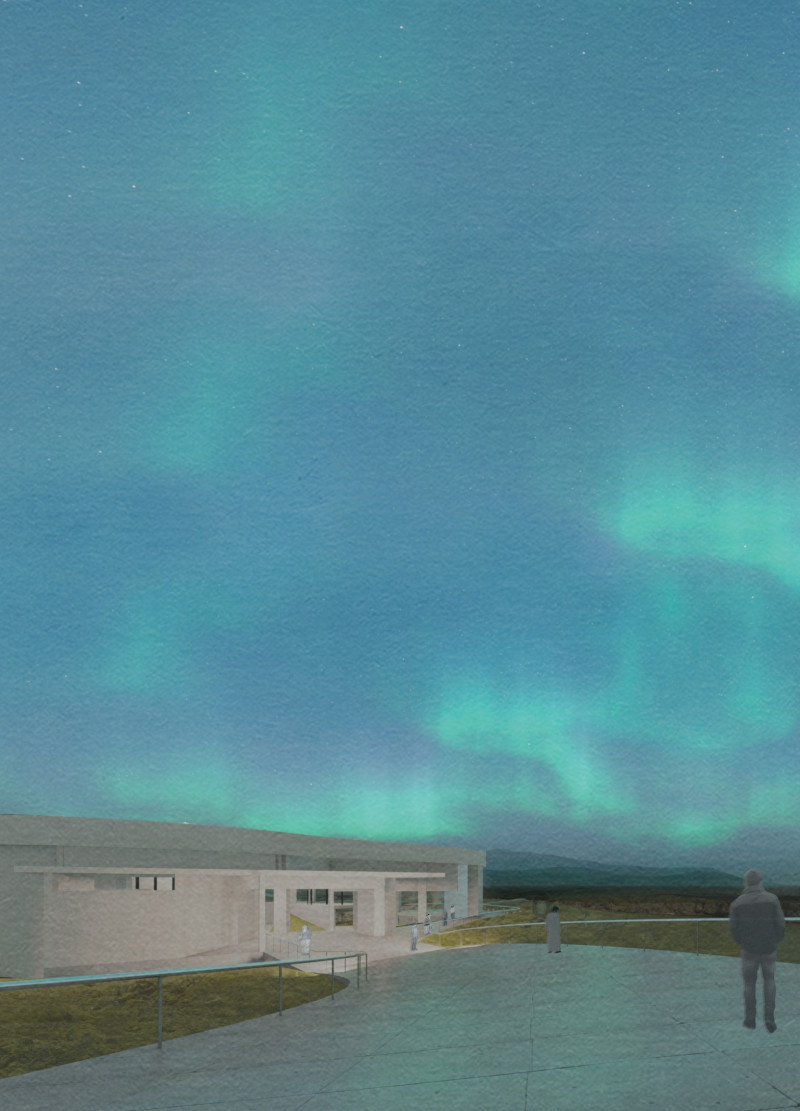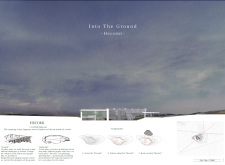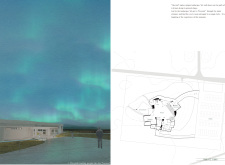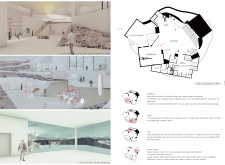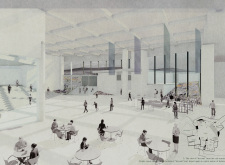5 key facts about this project
Functionally, the Hecomi Museum serves as a gathering point for locals and visitors alike, offering a place for exhibition, education, and community engagement. Its layout is meticulously designed to promote an intuitive flow between different spaces, allowing visitors to navigate the museum with ease while engaging with the diverse offerings within. The central element of the design is Hecomi itself – a core circular space where various exhibitions and activities converge, symbolizing the collective experience of art and nature.
Upon entering the museum, visitors are welcomed by an entrance terrace that showcases panoramic views of the surrounding landscape. This not only acts as a physical threshold but also as a visual invitation to the natural beauty that frames the museum. The overall spatial organization is characterized by interconnected exhibition areas that celebrate Iceland’s topographical features. Additionally, the design pays homage to the contours of the land, allowing the structure to rise and fall, echoing the undulating landscape around it.
The use of materials in the Hecomi Museum is another critical element contributing to its architectural identity. Concrete structures form the backbone of the museum, providing robustness while allowing for innovative shapes that respect the local environment. Glass façades are thoughtfully integrated, permitting natural light to filter through, illuminating the interior while creating a connection to the exterior world. This interplay of natural light fosters an inviting atmosphere, enhancing the visitor experience throughout the day. Natural stone is utilized in various capacities, establishing a dialogue between the building and its site, firmly rooting the architecture in its geographical context. The potential inclusion of wood within the interiors further enriches the sensory experience, contrasting the ruggedness of the exterior materials with warmth and texture.
What sets the Hecomi Museum apart is its commitment to sustainability and community. The architectural design is not merely a response to aesthetic demands but also considers environmental impact and the social fabric of the area. By integrating spaces for artistic expression and facilitating communal activities, the museum becomes a vital resource for both residents and tourists, encouraging cultural exchange and dialogue.
The project embraces unique design approaches that blend contemporary architectural methods with traditional landscapes, allowing it to resonate with its surroundings without imposing on them. The thoughtful layout and material selections demonstrate a deep understanding of Icelandic culture, meeting the needs of diverse user groups while promoting community engagement.
To fully grasp the depth of the Hecomi Museum's architectural vision, it is essential to explore its architectural plans, sections, and designs. Each detail contributes to the overarching narrative of the project, emphasizing its role as a modern cultural hub grounded in place. For those keen on understanding the intricacies of this architectural endeavor, reviewing the presentation will provide valuable insights into its conception and execution, illuminating the unique ideas that underpin this remarkable project.


