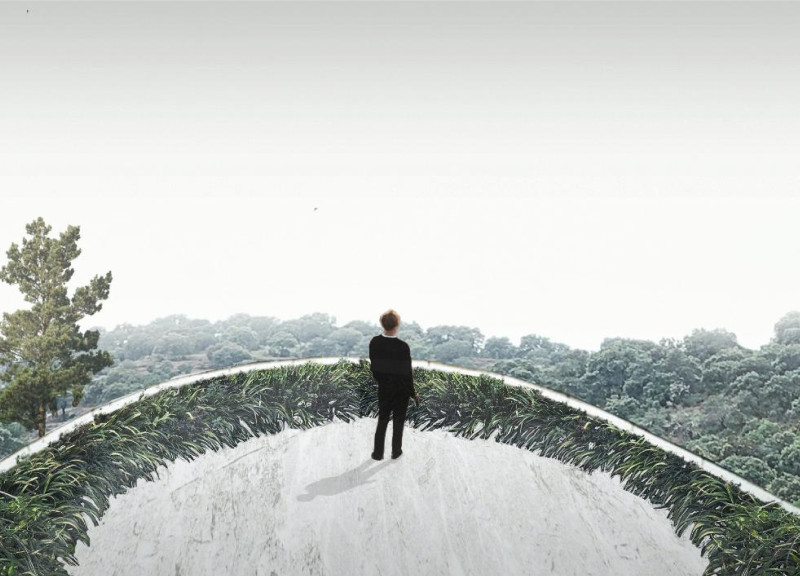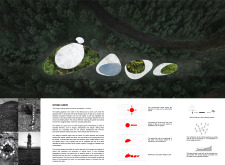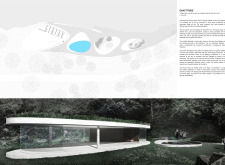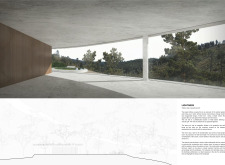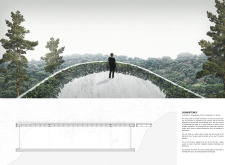5 key facts about this project
Functionally, the project serves multiple purposes, including residential living, recreational spaces, and areas for contemplation. At its core, "Stone Curve" is designed as a retreat that promotes well-being through its layout and material choices. The interconnected spaces exemplify a holistic approach to living, blending indoor and outdoor experiences, allowing residents and visitors alike to enjoy nature while providing essential amenities.
Key components of the project include a central building flanked by thoughtfully landscaped gardens. The structure itself takes shape through smooth, flowing lines reminiscent of the surrounding topography. This design not only minimizes the disruption of the natural landscape but also enhances the aesthetic continuity between the architecture and the environment. Features such as a zen garden and various water elements provide a sensory experience, inviting individuals to engage with nature.
Materiality plays a significant role in the project’s success. The primary use of reinforced concrete ensures structural integrity, while its subtle texture complements the organic forms present throughout the design. Large glass panels are strategically employed to create a sense of openness, allowing natural light to permeate the interior and offering panoramic views of the surroundings. This transparency fosters a connection to the outdoors, encouraging occupants to appreciate the landscape from within. Furthermore, the incorporation of timber elements brings warmth to the interiors, resulting in a balance between modernity and natural comfort.
Unique design approaches are evident throughout "Stone Curve." The structure’s low-profile roof follows the natural contours of the land, which not only enhances its aesthetic appeal but also contributes to energy efficiency. The intention behind this sculptural quality is to create a building that feels at one with its environment rather than imposed upon it. The use of local, sustainable materials reinforces this philosophy, accentuating the sense of place and community ownership in the overall architectural vision.
Additionally, the incorporation of ecological systems, such as greywater recycling and native vegetation, reflects a commitment to environmentally responsible design. By emphasizing sustainability, "Stone Curve" not only addresses contemporary architectural concerns but also sets a precedent for future projects.
In essence, "Stone Curve" serves as a noteworthy example of how architecture can respond to the physical and emotional needs of its inhabitants while maintaining reverence for the surrounding environment. Its ability to merge functionality with a strong sense of place highlights the importance of thoughtful design in contemporary architecture. For those interested in delving deeper into the intricacies of the project, including architectural plans, architectural sections, and architectural ideas, exploring the project presentation will provide valuable insights into this compelling design narrative.


