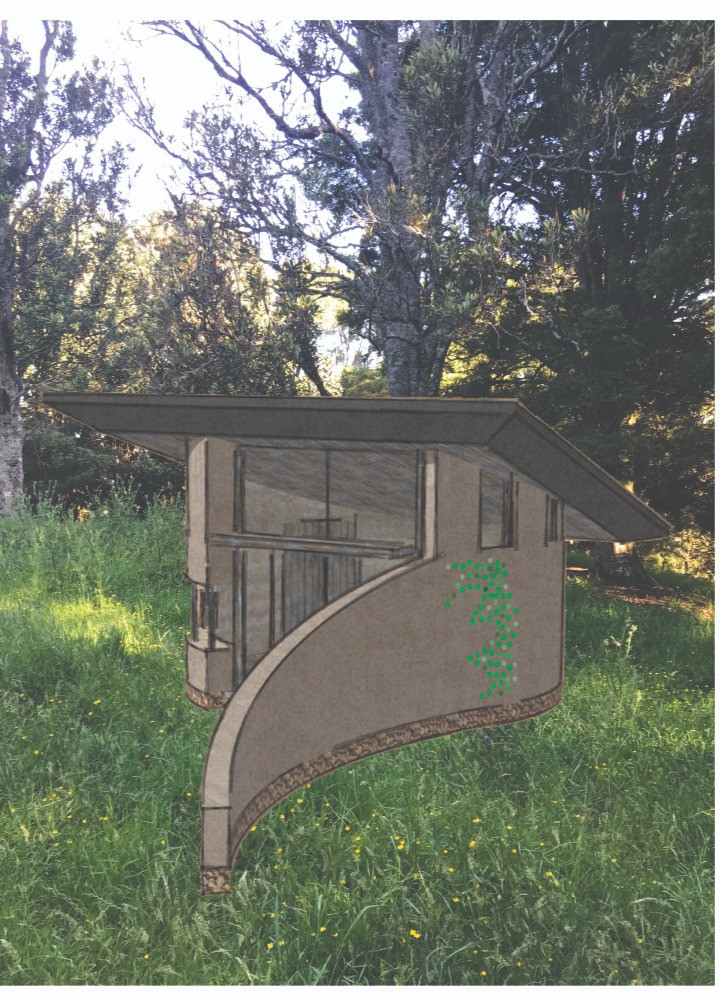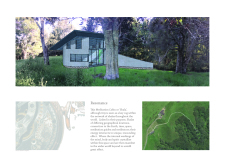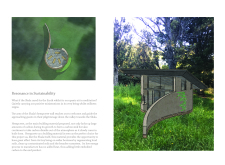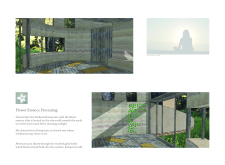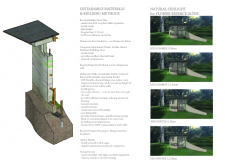5 key facts about this project
The Shala illustrates a commitment to creating spaces that enhance mindfulness practices while minimizing environmental impact. By embracing both functionality and aesthetic appeal, the project seeks to harmonize with its surroundings, creating a seamless transition between indoor and outdoor experiences. The cabin’s architecture promotes a sense of community and serves as a retreat from urban life.
Sustainable Materiality and Design Integration
The Shala stands out due to its unique use of materials and innovative design strategies. The primary building material is hempcrete, a naturally insulating composite made from hemp fibers and lime. This material is not only eco-friendly but also contributes to the building's thermal performance, reducing energy consumption.
In addition to hempcrete, recycled rubber roof tiles are utilized, derived from 80% recycled content. This selection contributes to the building's overall sustainability while providing durability and performance. The incorporation of recycled glass bottle murals within the hempcrete walls adds a creative aesthetic, reinforcing the project’s eco-conscious ethos.
The architectural design emphasizes large glazed windows, which serve multiple purposes. They allow natural light to penetrate the interior while offering unobstructed views of the surrounding landscape. This connection to the outdoors is integral to the Shala, as it encourages inhabitants to engage with the natural environment.
Innovative Functional Spaces
The interior layout of the Shala is designed with careful consideration of sunlight orientation, ensuring optimal natural light for meditation activities. Dedicated areas such as the Flower Essence Processing section contribute to the holistic experience available within the cabin, allowing for specific practices that enhance user engagement with nature.
The building’s overall form is characterized by gentle curves and an extended roof, which not only provides shelter but also connects the architectural design with the organic shapes found in the natural world. This approach invites occupants to appreciate the interplay between constructed space and the environment.
The Shala exemplifies a design that prioritizes both wellness and sustainable practices. By integrating locally sourced materials and thoughtful architectural elements, it establishes a framework for future projects aimed at fostering community engagement and environmental stewardship.
For further insights into the architectural plans, sections, and overall design strategies of the Shala, readers are encouraged to explore the project presentation, which delves deeper into the unique aspects of this meditation cabin.


