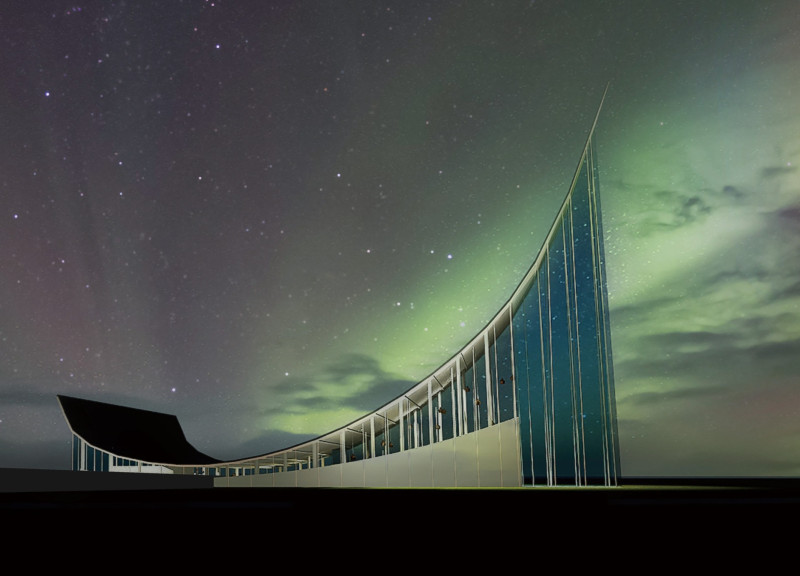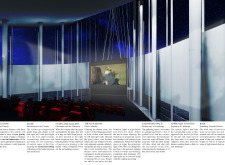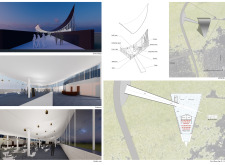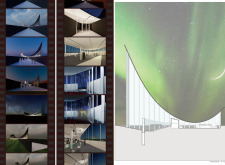5 key facts about this project
The primary function of the Moon Cinema is to serve as a modern pavilion dedicated to film screenings and community gatherings. It is equipped to accommodate varied activities—ranging from intimate movie showings to larger public events. The architectural plans reveal a flexible interior layout that includes a primary theater room surrounded by glass walls, offering unobstructed views that integrate the exterior landscape into the cinematic experience. This deliberate design fosters a tranquil atmosphere, allowing visitors to feel both a part of and separate from nature.
One of the notable features of the Moon Cinema is its distinctive roof form, which rises toward the sky in a series of graceful slopes. The architecture embodies verticality, inviting visitors to connect with their surroundings while emphasizing the theme of reaching for the stars. This design approach not only enhances the visual appeal of the structure but also symbolizes a broader aspiration towards exploration and discovery, reflecting the nature of storytelling in film.
Within the interior, the glass cathedral serves as the heart of the Moon Cinema. This space is characterized by its transparent walls, creating a seamless link between the interior and the natural world. As daylight pours into the theater, it transforms the viewing experience, making the wonder of the outside environment a part of the cinematic narrative. Furthermore, the tiered seating arrangement in the theater is designed for optimal viewing, allowing patrons to immerse themselves fully in both the film and the surrounding ambiance.
The gathering space within the Moon Cinema adds another layer to its functionality. Here, visitors can congregate before or after screenings, fostering community interactions in an environment that celebrates film culture. The design encourages social exchange while anchoring the experience in the scenic beauty of the Icelandic landscape, with features that mimic the natural formations found nearby.
When discussing materiality, the Moon Cinema emphasizes a careful selection of materials that not only meets functional requirements but also resonates with environmental aesthetics. The extensive use of glass ensures that light and views of the outer environment play a critical role in the overall experience. Reinforced concrete provides durability and stability, while metal elements contribute to the modern character of the structure.
The Moon Cinema is noteworthy for its ability to evoke a sense of wonder while remaining grounded in its physical context. It does not merely aim to house film screenings; rather, it serves as a catalyst for reflection, inviting visitors to consider the narratives presented on screen in conjunction with the magnificent natural phenomena that characterize Iceland. This architecture-inspired design approach, blending functional cinema space with an immersive experience, illustrates how thoughtfully executed projects can cultivate a deeper appreciation for both art and nature.
Readers interested in delving deeper into the project are encouraged to explore architectural plans, architectural sections, and architectural designs that provide further insights into the Moon Cinema's creative development. Each aspect of the project reflects a commitment to innovative architectural ideas, showcasing a design that resonates with both its users and the surrounding environment. By examining these components, one can gain a fuller understanding of the Moon Cinema and its significance in contemporary architecture.


























