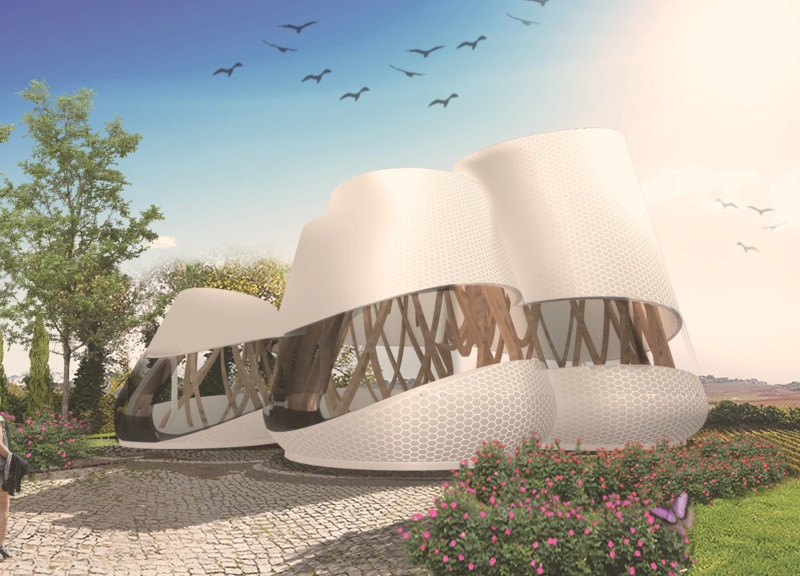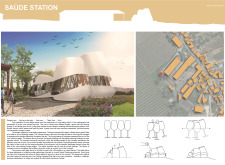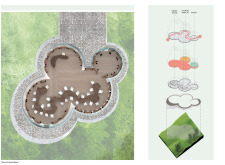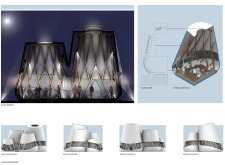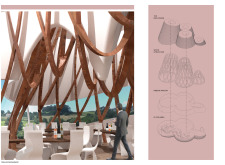5 key facts about this project
The overarching concept of the Saúde Station is rooted in the act of observing and appreciating wine. The architectural form evokes the visual characteristics of wine glasses, resulting in organic, flowing structures that resemble the tilted nature of glassware. This thematic representation is translated into a series of interconnected volumes that exhibit varying heights and curvilinear shapes, promoting a sense of dynamism while harmonizing with the natural terrain.
Unique Design Approaches
One distinguishing feature of the Saúde Station is its use of materials. The interplay of glass, wood, and concrete forms the basis of the material palette. Expansive glass façades provide unobstructed views of the vineyard while allowing natural light to permeate the interior spaces. The wooden framework supports the structure and adds warmth, creating an inviting atmosphere. Concrete provides a solid foundation and pathways, integrating the building with the land.
The architectural layout is thoughtfully organized into multi-functional tasting areas that encourage social interaction. Flexible spaces allow for both communal engagement and intimate gatherings, catering to diverse visitor experiences. By designing open spaces with varying heights and geometries, the project fosters exploration and visual connectivity within the building and its environment.
Integration with the Landscape
A critical aspect of the Saúde Station is its relationship to the surrounding vineyard. The strategic use of landscaping enhances the agricultural context, with native plants selected to maintain ecological balance and enrich the visitor experience. Outdoor terraces extend the usable area beyond the main structure, providing opportunities for relaxation and enhanced engagement with the natural environment.
This architectural project underscores a commitment to sustainability and contextual responsiveness, offering a sensory experience that reflects the character of the region. The innovative approach to interpreting the act of wine tasting through architectural design positions Saúde Station as a thoughtful addition to wine tourism.
For detailed insights into this architectural endeavor, including architectural plans, sections, and designs, readers are encouraged to explore further project presentations to fully appreciate the depth of its design concepts and ideas.


