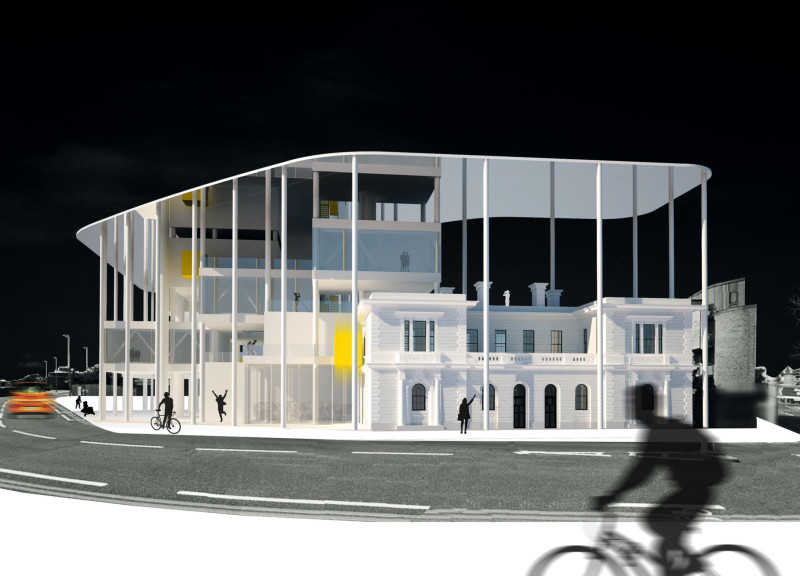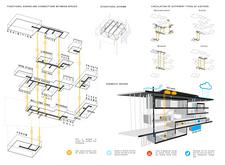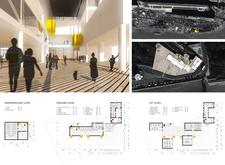5 key facts about this project
At its core, "The Cloud" serves multiple functions, designed to educate, engage, and inspire visitors about the nuances of the digital landscape. The museum encompasses a variety of spaces including exhibition halls, interactive galleries, libraries, and community zones, facilitating a diverse array of programs that cater to learners of all ages. By incorporating flexible spaces, the design allows for dynamic use, accommodating exhibitions, lectures, workshops, and social gatherings. This multifunctionality is integral to fostering community interaction and enhancing the overall visitor experience.
The architectural approach adopted in this project is characterized by a curvilinear form that evokes the fluidity associated with cloud structures. This design not only encapsulates the essence of the museum's theme but also creates an atmosphere of openness and accessibility. The building appears to float above the ground, achieved through carefully implemented cantilevered elements. This design choice emphasizes a lightness that contrasts with the dense urban environment of London. The open spaces and extensive use of glass facilitate transparency, inviting natural light while visually connecting the interior spaces to the surrounding landscape.
Key components of the design include a welcoming ground level that features a foyer, dining areas, and administrative offices. This layout fosters a sense of community, encouraging visitors to engage prior to exploring the educational content presented in the upper levels. The use of wood paneling in these areas adds warmth and comfort, counteracting the coolness of more industrial materials such as steel and concrete used throughout the structure.
As one ascends through the building, the first level showcases open galleries and studios, allowing for interactive workshops and exhibits that change regularly. The architecture is intentionally designed to be adaptable, accommodating various exhibition types and audience sizes. This flexibility supports the museum’s mission to serve as a central hub for knowledge exchange and cultural exploration.
Further up, the second level includes a library and additional open spaces conducive to reflection and study. This integration of quiet areas within a bustling environment underscores the project’s commitment to providing a balanced experience for visitors. The third level comprises additional galleries, classrooms, and multi-purpose spaces designed for conferences and special events. Each level weaves together a narrative that aligns with the museum's overarching themes, presenting a cohesive journey through the digital era.
The project places a significant emphasis on sustainability through the use of renewable materials and energy-efficient systems. Reinforced concrete forms the structural backbone, ensuring resilience and longevity. The glass façade not only enhances aesthetic appeal but also promotes energy efficiency by maximizing natural ventilation and illumination. Solar panels integrated within the design further support the museum's commitment to environmental responsibility, while rainwater harvesting systems exemplify sustainable resource management.
What sets this architectural project apart is its integration of technology within the physical structure. The design reflects contemporary architectural ideas that prioritize interactivity and user engagement, aligning the built environment with the digital experiences it seeks to represent. This thoughtful interplay between form, function, and modern technological applications positions "The Cloud" as a forward-thinking addition to London’s architectural landscape.
Exploring the architectural plans, sections, and comprehensive designs of "The Cloud" will provide additional insights into the innovative approaches and unique features of this project. Delving deeper into the architectural ideas and functionality can shed light on how this museum not only serves as a space for exhibits but as a beacon of knowledge in the digital age. Interested individuals are encouraged to review the detailed project presentation for a complete understanding of its significance and design intricacies.


























