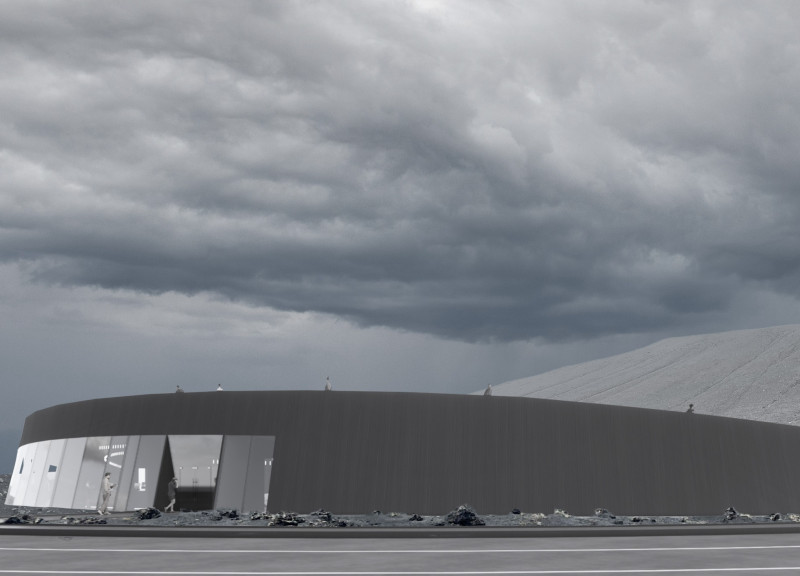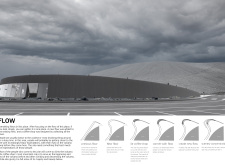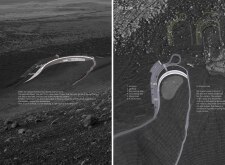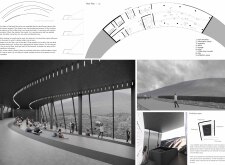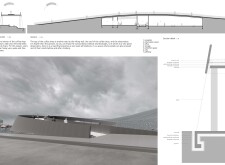5 key facts about this project
As a facility designed for both relaxation and learning, the Flow Coffee Shop engages with its visitors in multiple ways. The architecture reflects a strong commitment to enhancing human experience through its intentional layout and design elements. The central theme of flow is expressed in the building form, which features a curvilinear shape reminiscent of cooling lava flows. This design decision creates a natural progression in movement from the entrance through the coffee shop and toward the observation areas, facilitating a seamless transition between different spatial experiences.
The functionality of the Flow Coffee Shop is key to its design. The main user areas include a coffee shop counter, a flexible seating arrangement, an exhibition space, and designated rest and viewing areas. The layout promotes social interaction and community engagement while offering visitors various opportunities for reflection and relaxation. By combining these different functions under one roof, the architecture encourages people to spend time within the space, enjoying both the offerings of the coffee shop and the educational components related to the geological features of the surrounding area.
The material choices made for this project further underscore its connection to the environment. Concrete is utilized for its durability and structural integrity, while large glass panels are incorporated to promote transparency and a robust visual connection to the landscape outside. The use of thermal insulation ensures interior comfort, regardless of external conditions, while a waterproof membrane protects the structure from the area's often unpredictable weather. An innovative dimpled membrane on the exterior not only serves a protective function but also contributes to the fluid aesthetic of the design, blending seamlessly with the surrounding topography.
One distinctive aspect of the Flow Coffee Shop is its roof, which doubles as an observation deck. This elevated area allows visitors to appreciate expansive views of the volcanic landscape and reconnect with nature in a tranquil setting. The coffee shop is effectively positioned as a gateway to the nearby hiking trails, reinforcing its role as a starting point for outdoor exploration and adventure. This thoughtful integration encourages visitors to engage with their surroundings both before and after their excursions.
The exhibition space represents an additional layer of complexity within the project, offering insights into the geological history and characteristics of the volcano. This area serves an educational function and helps to foster a deeper understanding of the local environment among visitors, enhancing their overall experience at the coffee shop. Furthermore, the integration of such an educational component distinguishes this project from typical café designs, aligning it with a more holistic approach to public engagement.
Overall, the Flow Coffee Shop exemplifies a modern architectural response to its setting, merging functional design with an awareness of the surrounding landscape. It achieves a balance between creating spaces for social interaction and nurturing a deeper appreciation for the natural environment. For those interested in exploring the intricate details of this project, the architectural plans, architectural sections, and architectural designs provide further insights into the innovative ideas that have shaped the Flow Coffee Shop. Investigating these elements will reveal a greater understanding of the thoughtful architectural choices made to foster an inviting and engaging space for all visitors.


