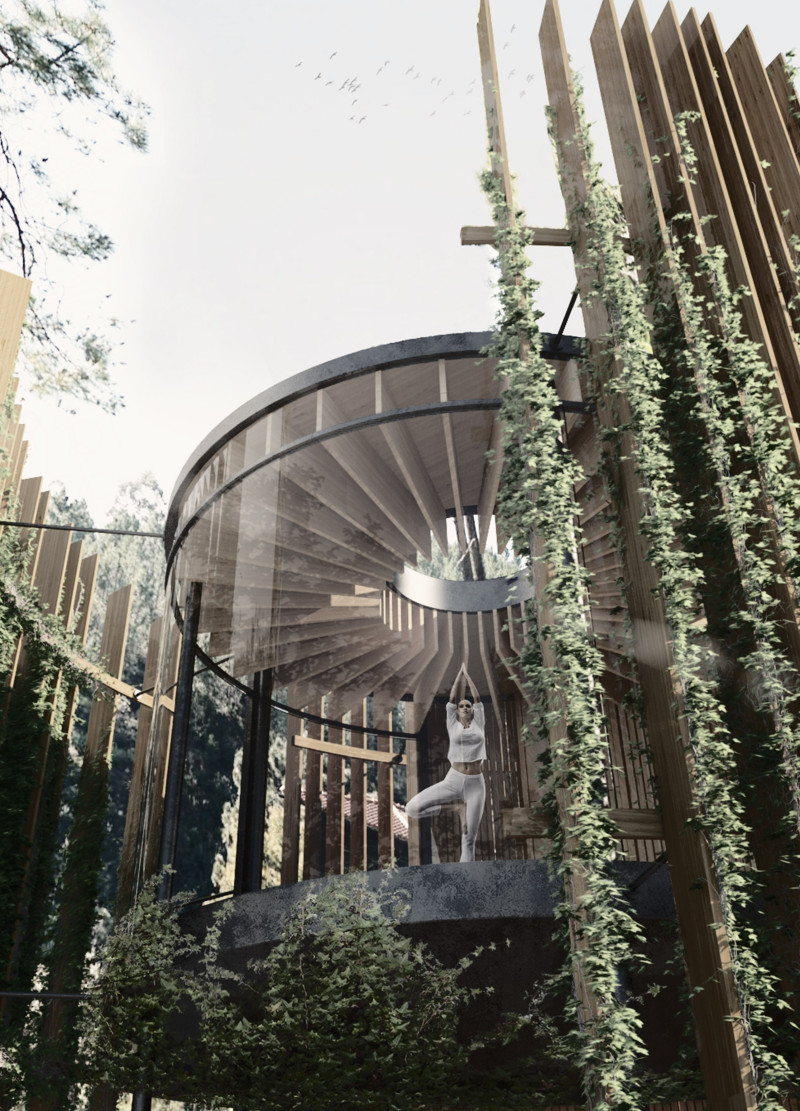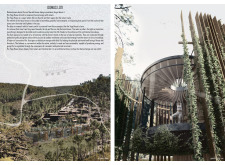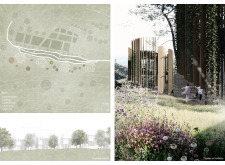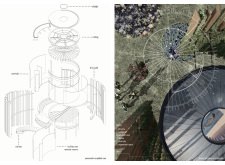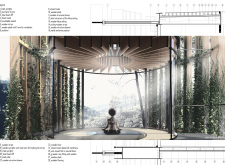5 key facts about this project
The primary function of *Domus Loti* is to provide a versatile space for yoga practice, meditation, and personal retreat. However, its design extends beyond these activities, offering community engagement opportunities through workshops and gatherings. The architectural approach taken in this project emphasizes flexibility in use, allowing spaces to adapt to the users' needs while maintaining an inviting atmosphere that encourages exploration and mindfulness.
Key elements of the architectural composition include a central meditation area characterized by ample natural light and the gentle flow of space. This central space serves as the heart of the Yoga House, creating an environment where individuals can truly connect with themselves and their surroundings. Surrounding this core, the design features pedestrian pathways that guide users through outdoor green terraces, enhancing the experience of being immersed in nature. These pathways are not simply functional; they promote interaction with various garden spaces and provide areas for relaxation and quiet reflection.
Materiality plays a significant role in defining the project's character. Sustainability is front and center in the selection of materials, which include wood for structural elements, steel for support beams, and glass for transparency and light. Each material has been thoughtfully chosen not only for its aesthetic qualities but also for its environmental impact, reinforcing the overall mission of creating a space that is in harmony with its surroundings. The inclusion of brise soleil—sun shading devices created from wood—adds an element of texture to the façade while controlling solar gain, contributing to the comfort of the inhabitants. The building envelope incorporates breathable sheath technology, ensuring the indoor climate remains healthy and inviting.
Uniquely, *Domus Loti* integrates eco-sustainable features, such as systems for collecting and reusing rainwater. This practice aligns with the project’s philosophy of working with nature, emphasizing the importance of sustainable resource management and environmental responsibility. This thoughtful design not only enhances the functionality of the structure but also reinforces the idea that architecture can contribute positively to the local ecosystem.
The architectural design reflects a profound understanding of the site and its potential, as well as a willingness to embrace organic forms that mirror natural elements. The curvilinear shapes and open layouts invite users to experience the space fully, allowing light and air to flow freely through the building. This design approach is significant, as it challenges conventional architectural norms by prioritizing human experience and ecological sensitivity.
As you explore the *Domus Loti* project presentation, consider delving deeper into the architectural plans, sections, designs, and ideas that illustrate the innovative concepts applied throughout the process. This inquiry will provide a broader understanding of how thoughtful design can create spaces that nurture individual well-being and strengthen the bonds between people and nature. Appreciate the blend of aesthetics and functionality as you discover more about this unique architectural endeavor.


