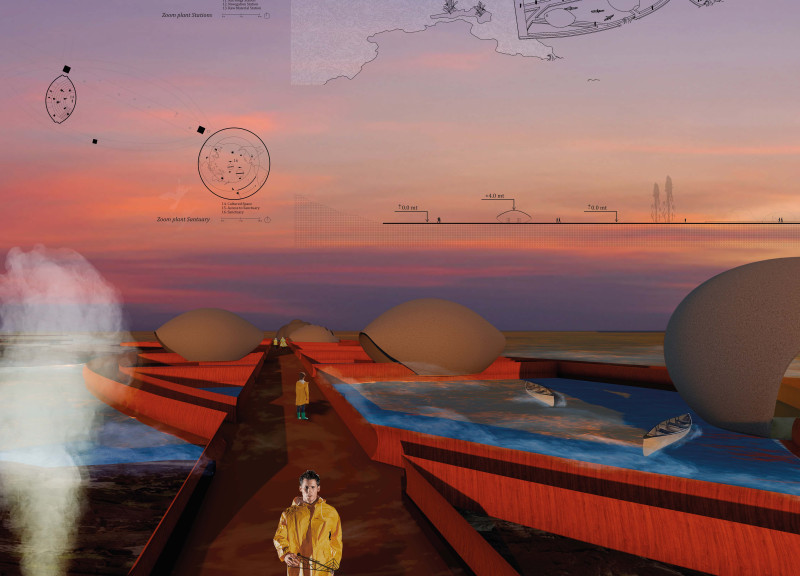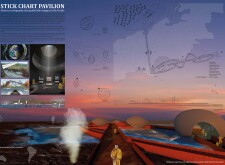5 key facts about this project
At its core, the pavilion functions as an educational center dedicated to the art of navigation, providing a platform for various programs and exhibitions. The design encompasses interactive spaces where visitors can explore the historical significance of stick charts and the broader context of maritime navigation. The layout promotes a flowing experience, inviting visitors to move effortlessly through different areas that cater to individual learning and community gathering. By integrating exhibit spaces, viewing galleries, and learning pavilions, the Stick Chart Pavilion creates an environment geared toward both personal exploration and communal interaction.
The architectural design of the pavilion features organic forms that echo the currents and waves of the ocean. This connection to nature not only enhances the aesthetic qualities of the structure but also symbolizes the traditional navigation practices that rely on an understanding of natural elements. The undulating lines and curves create an inviting atmosphere, encouraging visitors to engage with the space. The thoughtful incorporation of natural light through expansive glass panels emphasizes transparency and enhances the visual connection between the interior and the surrounding environment, fostering a sense of openness.
The material choices for the pavilion are equally significant, as they reflect a commitment to sustainability and cultural authenticity. Concrete and steel provide the structural framework, ensuring resilience while allowing for the fluid forms characteristic of the design. Natural stone is thoughtfully integrated into water features and walkways, creating tactile connections to the local landscape. The use of sustainably sourced timber contributes warmth to the environment and aligns with traditional building practices in the region. Glass elements amplify the relationship between the interior spaces and the exterior landscape, promoting a seamless integration that highlights the pavilion's context.
Unique design approaches define the Stick Chart Pavilion, setting it apart from typical architectural projects. The integration of cultural narratives into the architectural language allows for a rich storytelling experience, transforming the building into more than just a shelter but a medium for education and appreciation of indigenous practices. The emphasis on community engagement through versatile spaces encourages local participation in events and programs that celebrate Pacific island culture. By prioritizing ecological sustainability, the pavilion demonstrates a mindful approach to architecture, ensuring minimal impact on the surrounding environment while enhancing biodiversity.
The pavilion's design encapsulates essential aspects of Pacific island culture, placing it at the intersection of architecture and education. Its environmental features, cultural reverence, and community focus create a holistic project that resonates with visitors and locals alike. To gain a deeper understanding of the architectural strategies and thoughtful details that inform this project, readers are encouraged to explore the architectural plans, architectural sections, and architectural designs that offer insights into how these ideas coalesce into a functional and meaningful space. Engaging with these elements reveals the depth of thought that characterizes the Stick Chart Pavilion and its role as a center for learning and cultural dialogue.























