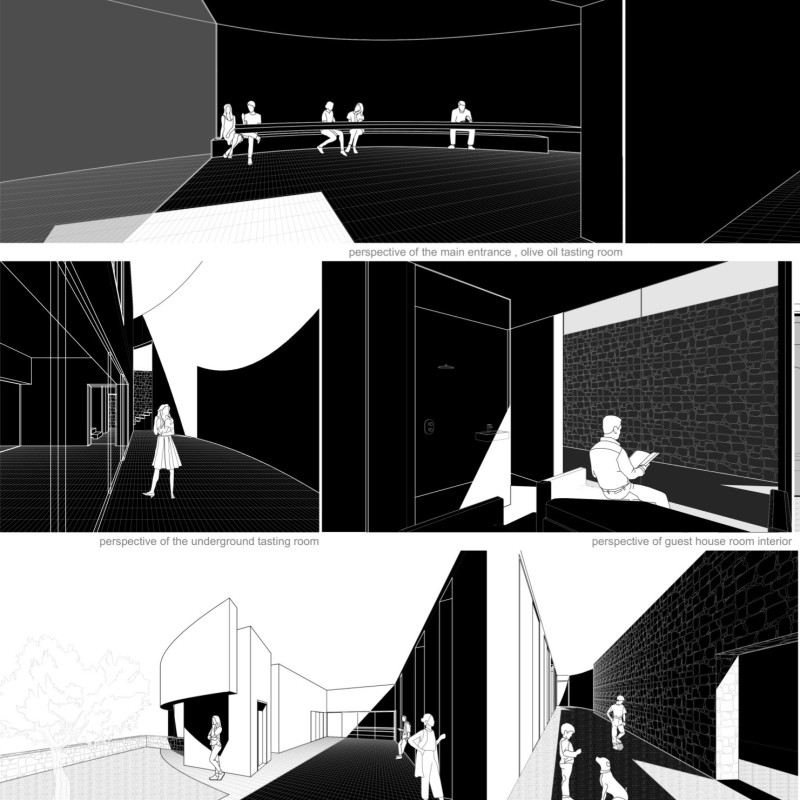5 key facts about this project
At its core, the project represents a space that harmonizes with the agricultural landscape while fostering a sense of community and interaction. The architectural layout reflects thoughtful planning, with a triangular configuration that mirrors the natural topography, allowing the structure to seamlessly blend into its environment. The emphasis on sustainability is evident in the materials and design approaches chosen, showcasing a commitment to minimize ecological disruption.
The primary function of the building encompasses various communal and private spaces intended for relaxation, gathering, and education about olive oil. The design clearly delineates these functions, with spacious tasting rooms inviting visitors to engage with the sensory experience of olive oil, and intimate guest accommodations providing comfort and privacy for those seeking to immerse themselves in the local culture. The spatial organization facilitates both large gatherings and quiet retreats, catering to diverse user experiences.
Important elements of the design include the main guest house, characterized by its curvilinear form that gracefully projects into the landscape. The lower façade of the structure is artfully clad in red clay bricks, offering a warm and inviting aesthetic that resonates with traditional building practices. Above, local stone enhances the exterior, contributing to an environmentally integrated look that evokes the region's character. Expansive windows designed to maximize natural light further connect indoor spaces with the outside world, blurring the lines between interior and exterior.
Additionally, the project incorporates a series of interconnected spaces that encourage movement and flow. The central square serves as a gathering point, surrounded by tasting and dining areas that promote social interaction. Functionality is at the forefront, with multiple entrances designed to offer ease of access for guests and smooth service transitions. The thoughtful arrangement of auxiliary spaces in the basement, such as storage and utility areas, supports the operational efficiency of the facility without compromising the guest experience.
Unique design approaches are evident throughout, particularly in the incorporation of architectural details that enhance the building's narrative. The use of powder-coated steel for accents and supports adds a contemporary twist that complements traditional materials, exemplifying a balance between old and new. Soft landscaping elements incorporated into the design, such as green roofs and outdoor terraces, not only enhance the aesthetic appeal but also promote environmental sustainability.
The consideration of the olive tree as more than just a symbol but as an integral element of the design showcases the project's commitment to cultural authenticity. This relationship is reflected in the carefully curated user experience, which ensures that visitors gain a deeper appreciation for the local agricultural practices.
For those interested in exploring this architectural project further, a closer examination of elements such as architectural plans, architectural sections, and additional architectural designs will provide valuable insights into the thoughtful ideas that shaped this project. The connection between the built environment and its natural surroundings, combined with a dedication to local culture, presents a meaningful example of contemporary architecture that respects and enhances its context. Engaging with the project presentation will reveal even more about the unique approaches taken throughout this compelling architectural endeavor.


























