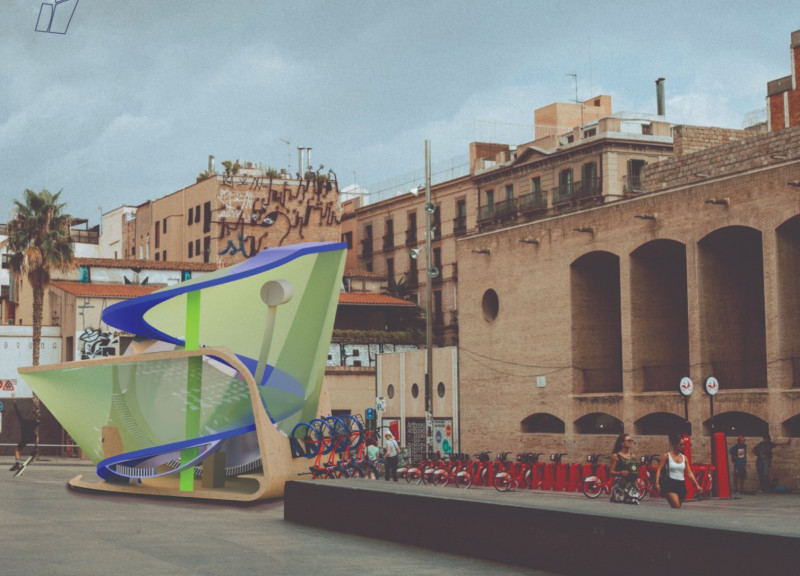5 key facts about this project
At the core of the project is the desire to promote reading as a collective experience rather than a solitary pursuit. The design invites individuals of all ages to engage with literature in a dynamic environment. The spatial configuration features a winding layout that facilitates exploration and interaction, creating an atmosphere of curiosity. This thoughtful arrangement encourages users to navigate through various zones, each designed to enhance the reading experience while promoting social connectivity.
The materiality of Nostre is a significant aspect of its design philosophy. Primarily utilizing wood for the main structure provides a warm, inviting character that contrasts nicely with the surrounding urban environment. The incorporation of colored polycarbonate sheets allows natural light to filter through while introducing vibrant colors that stimulate the senses. Steel elements are integrated for structural integrity, enabling the playful, curvilinear forms that characterize the building's architecture. This combination of materials not only enhances the aesthetic quality of the space but also supports the project's functional objectives.
Nostre features several key architectural elements that enhance its role as a community-oriented facility. A central podium serves as a multifunctional space for readings, discussions, and performances, while an adjacent library of prompts invites spontaneous engagement. This feature encourages visitors to explore literature in innovative ways, fostering creativity among participants. Additionally, the book exchange area stands out as a significant aspect of the project. It allows visitors to share and receive books, reinforcing a culture of literacy and community participation.
Uniquely, Nostre emphasizes adaptability in its design approach. The flexibility embedded within the space allows it to accommodate various activities, from book exchanges to workshops, thus ensuring its ongoing relevance to the community. This adaptability is complemented by interactive elements that cater to user preferences, incorporating elements of technology and personalization into the reading experience.
Overall, Nostre serves as a testament to the potential of architecture to contribute positively to community life. By prioritizing social interactions and creating an environment that welcomes engagement, this project effectively transforms public perceptions of reading spaces. The thoughtful design details, the inviting material choices, and the innovative function of the space collectively showcase how architecture can play a transformative role in urban ecosystems.
For a deeper understanding of Nostre, readers are encouraged to explore the project presentation. Reviewing architectural plans, sections, and designs offers valuable insights into the project's implementation and the ideas that shaped its development. The exploration of these elements contributes to a broader appreciation of how thoughtful architecture can facilitate community engagement and enrich public life.


























