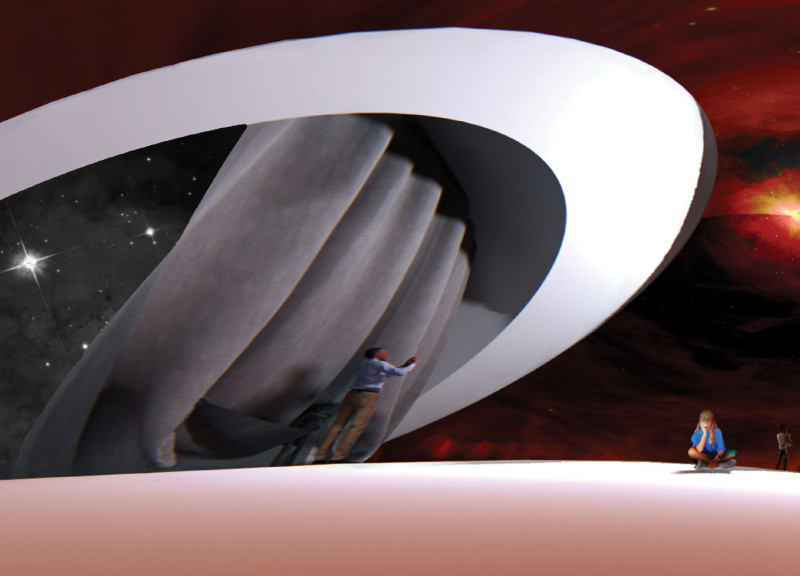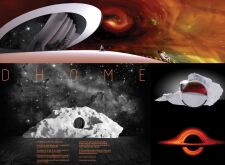5 key facts about this project
At its core, "DHOME" functions as a hybrid living space designed to accommodate various lifestyles and needs. The layout integrates both private and communal areas, facilitating interaction among inhabitants while providing personal retreats. This dual functionality addresses the contemporary desire for connection among communities, acknowledging the importance of socialization in a world that often veers towards isolation. The architectural design promotes flexibility, allowing each space to adapt to the unique patterns of life that individuals lead.
The structure features a fluid, organic form that aligns with the project’s overarching themes of adaptability and continuity. The walls curve gently, echoing the natural forms found in geological landscapes or even celestial bodies. Such design choices are deliberate; they not only strengthen the aesthetic appeal of the building but also reflect a deeper narrative about humanity’s ongoing journey and evolution. The external façade cleverly balances between contemporary minimalism and organic imagery, drawing attention to the thoughtful blending of nature and architecture.
Significant details in "DHOME" include the strategic incorporation of glass elements, which serve to connect the indoors and outdoors. These glass features allow natural light to permeate the interior spaces, enhancing the overall ambiance while creating visual transparency. By blurring the boundaries between internal living areas and their external environment, the design fosters a sense of openness and serenity, further emphasizing the project’s commitment to creating not just a living space, but a holistic experience.
The choice of materials is equally considered, with ceramic, glass, metal, and composite materials being employed to achieve both durability and aesthetic harmony. The ceramic allows for intricate, curved forms that soften the overall look of the building. In contrast, metal accents reinforce strength and modernity, ensuring that the design is not only visually appealing but also functional and long-lasting. An emphasis on sustainability is visible in the selection of composite materials, which enhance insulation while allowing innovative shapes and applications.
Unique design approaches within "DHOME" include the usage of spatial configurations that promote an interactive living experience. Elements such as modular furniture that can be rearranged to suit different activities hint at a forward-thinking approach, where the users’ needs guide the spatial organization rather than conforming to a fixed layout. This adaptability resonates with current trends in architecture that prioritize user experience and versatility.
Moreover, "DHOME" invites viewers to ponder deeper themes associated with exploration and habitation. The design draws subtle inspiration from ideas surrounding extraterrestrial living, suggesting a future where homes are not just located on Earth but could extend to other celestial environments. This forward-looking narrative encourages a dialogue about architectural possibilities in relation to humanity’s ongoing quest for discovery and habitation across the cosmos.
Overall, "DHOME" serves as an important reflection of our current architectural landscape, showcasing how design can blend functionality with deeper philosophical inquiries about space, community, and identity. Its thoughtful integration of materials, forms, and spaces exemplifies a contemporary approach that recognizes the complexities of modern living. For those interested in fully appreciating the nuances of this architectural project, a closer examination of the architectural plans, architectural sections, and architectural ideas will provide invaluable insights into the innovative design principles that define "DHOME." Engaging with these elements will enhance the understanding of how this project encapsulates a vision for the future of residential architecture.























