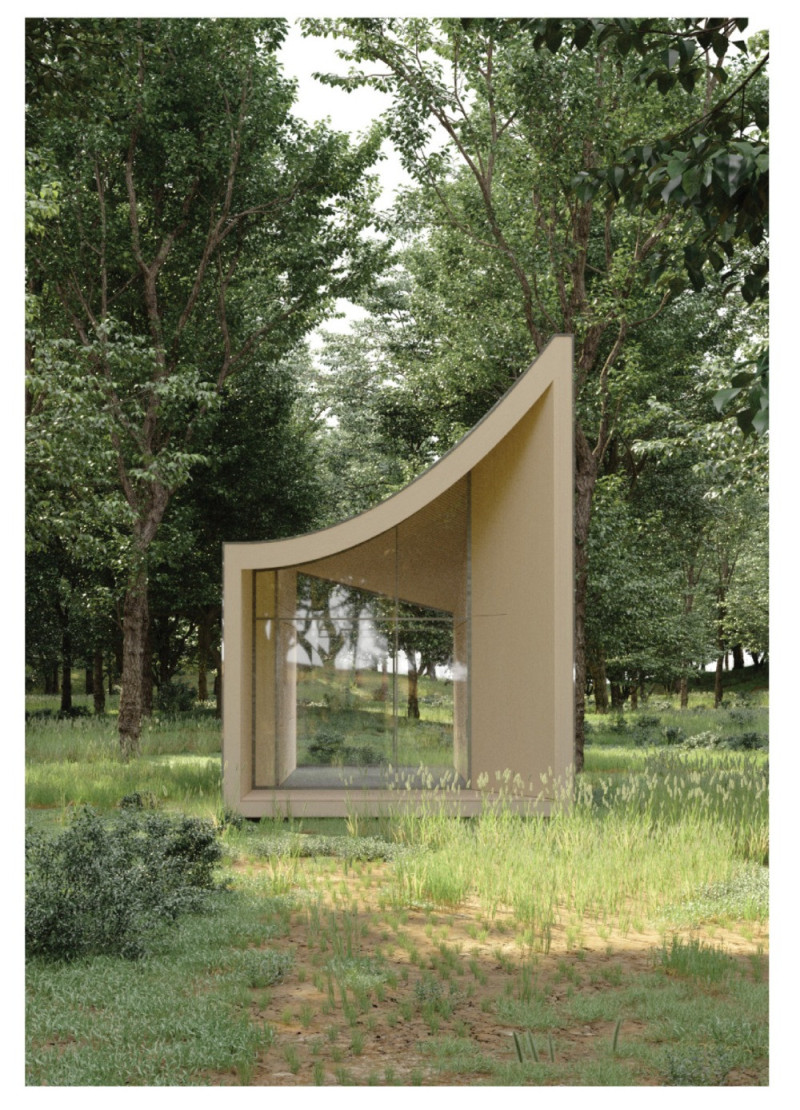5 key facts about this project
At its core, "APTA DOMUM" represents a response to the evolving demands of urban living. As cities grow and living spaces become more constrained, the project emphasizes an intelligent layout that prioritizes flexibility. One of its most significant functions is its ability to transform according to the needs of its occupants, catering to everything from remote work to family interactions. This flexibility is evident in the use of retractable furniture and reconfigurable spaces, allowing residents to curate their living environment based on their daily routines.
The architectural design itself is characterized by an eloquent simplicity that enhances usability. A noticeable feature is the gently curved roof, which not only adds an aesthetic dimension to the overall profile of the building, but also facilitates rainwater runoff, indicating a thoughtful approach to environmental factors. The design incorporates ample glass surfaces, which create an effortless flow of natural light throughout the interior. This transparency encourages a relationship between the indoors and outdoors, fostering a sense of openness and enhancing the overall spatial experience.
Attention to materiality is a significant aspect of the project. The use of wood panels offers a natural warmth, contributing to the project’s sustainability and aesthetic appeal. Combined with metal fasteners for structural integrity and drywall for interior partitioning, these materials work in concert to create a cohesive living environment that feels both genuine and inviting.
The integration of built-in storage solutions is another noteworthy aspect of the design. This essential feature addresses a common challenge in smaller dwellings by maximizing utility without compromising aesthetics. By embedding storage into the walls, the design maintains an uncluttered appearance, allowing space for occupants to engage with their surroundings more freely.
In terms of unique design approaches, "APTA DOMUM" sets a precedent by embracing a holistic view of residential architecture. The focus on environmental harmony encourages a dialogue between the structure and its geographic context, effectively creating a dwelling that respects the character of its surroundings. This is particularly significant when considering the potential application of the design in various settings, whether urban or rural.
The architectural strategies employed in "APTA DOMUM" also underscore the project’s commitment to sustainability. The design incorporates elements that promote energy efficiency and resource conservation, reflecting a growing awareness of ecological impacts in architectural practices. Additionally, the project serves as a potential template for future residential developments that prioritize sustainability alongside adaptability.
For those interested in exploring the depth of this architectural design, examining the architectural plans, architectural sections, and visual representations of the architectural ideas will provide a fuller understanding of how "APTA DOMUM" operates on multiple levels. Each aspect of the project—from space allocation to material selection—reflects a coherent vision that addresses modern residential needs while remaining rooted in principles of sustainability and functionality. Engaging with the project presentation will offer valuable insights into its unique approach to contemporary architecture.























