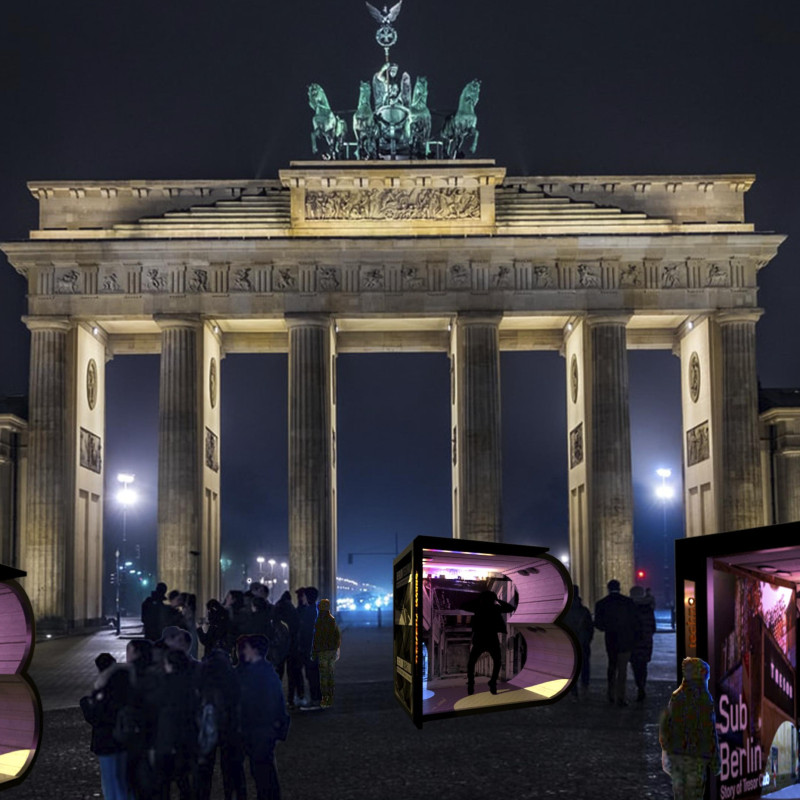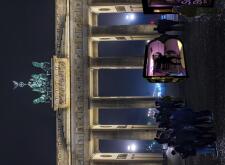5 key facts about this project
The installation features a modular structure with a curvilinear form, contrasting the surrounding historic architecture. This design choice reflects the fluidity and rhythm of techno music, embodying a sense of movement. Each component of the installation is crafted to create an immersive environment where visitors can experience the pulsating atmosphere of a nightclub while being outdoors.
Engaging Lighting and Acoustics
A key aspect of the BTtechno project is its innovative use of lighting and acoustics. The interior utilizes colored LED lights that simulate the energetic ambiance found in traditional clubs. This lighting design not only enhances the aesthetic appeal but also contributes to an engaging atmosphere that attracts visitors both day and night. Additionally, acoustic insulation materials have been incorporated to ensure optimal sound quality within the installation. This feature allows for clear music playback and interaction without external noise interference.
Sustainable Material Choices
The project stands out for its commitment to sustainability. The use of a steel framework offers structural integrity while aligning with urban industrial aesthetics. Polycarbonate panels provide transparency and light diffusion, creating an inviting exterior that glows during the evening. Furthermore, the installation integrates recycled materials, highlighting a responsible approach to construction and reflecting the adaptive reuse principles prevalent in contemporary Berlin architecture.
The BTtechno project merges urban design with cultural significance, creating a unique venue for musical gatherings and social connections. To gain deeper insight into the architectural plans, architectural sections, and architectural designs that define this project, readers are encouraged to explore the presentation, which offers a comprehensive view of the architectural ideas involved.























