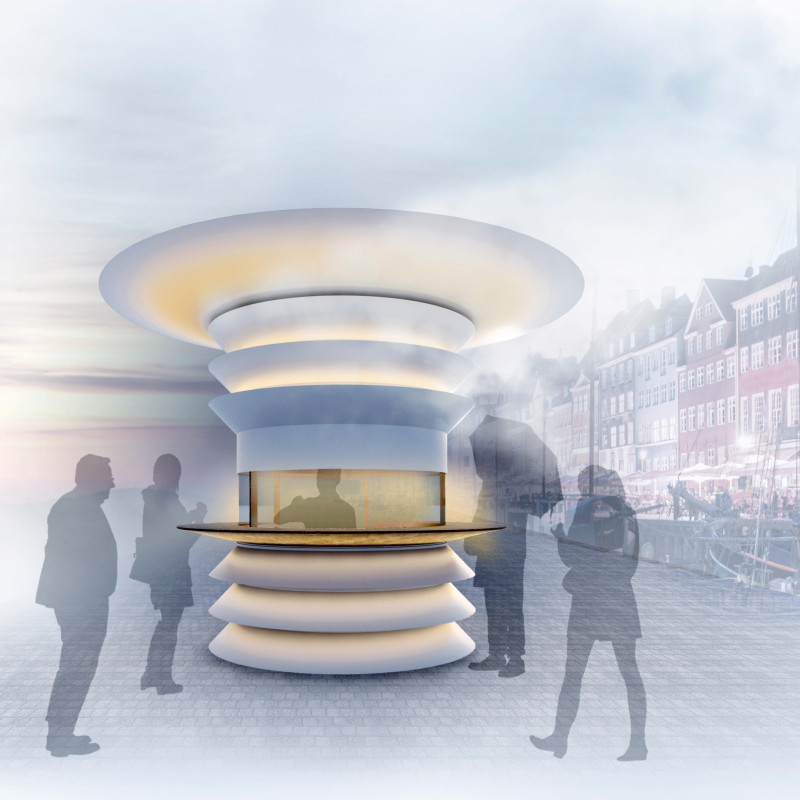5 key facts about this project
The kiosk features a unique architectural language inspired by the shape and layers of coffee cups. These design elements create a visual connection to the experience of enjoying coffee, while also serving functional purposes that address the challenges posed by the environment. The use of high-performance insulating materials allows the structure to maintain a comfortable interior climate, crucial for year-round use.
Distinctive Design Attributes
KAFAENDO incorporates various design strategies that set it apart from traditional coffee kiosks. The use of curved forms and layered components not only enhances the aesthetic appeal of the kiosk but also contributes to its functionality. The exterior is clad in high-performance insulating sandwich panels, which optimize thermal efficiency and reduce energy consumption. This design choice aligns with principles of sustainable architecture, providing both comfort and environmental responsibility.
The interior incorporates a working area designed for efficiency, with strategically placed equipment to streamline service. The kiosk's layout facilitates seamless interaction between baristas and customers, promoting a sense of community. Additionally, the circular footprint allows for access from multiple sides, enhancing the overall user experience.
The integration of fog and aroma emission mechanisms further distinguishes this project. This feature creates an immersive sensory environment that engages customers beyond the visual aspect, offering a unique sensory invitation with the scent of freshly brewed coffee.
Functional Considerations
KAFAENDO's functionality is evident in its careful detailing and planning. The kiosk is equipped with a dedicated service area and ample storage, ensuring that the operational flow remains uninterrupted. The curved Plexiglass counter enhances visibility and interaction, while metal components contribute to durability. Integrated LED lighting provides adequate illumination, ensuring the kiosk remains functional and inviting during nighttime hours.
The structure’s roof incorporates solar panels, emphasizing a commitment to sustainability. This design choice not only supports the building's energy needs but also aligns with modern architectural values focusing on environmental stewardship. The careful orchestration of materials and forms results in a cohesive design that is both practical and visually engaging.
To gain deeper insights into KAFAENDO, including its architectural plans, sections, and overall design features, readers are encouraged to explore the project presentation further. The detailed examination of architectural ideas showcased in this project highlights the thoughtful integration of form and function, addressing both user experience and environmental context effectively.


























