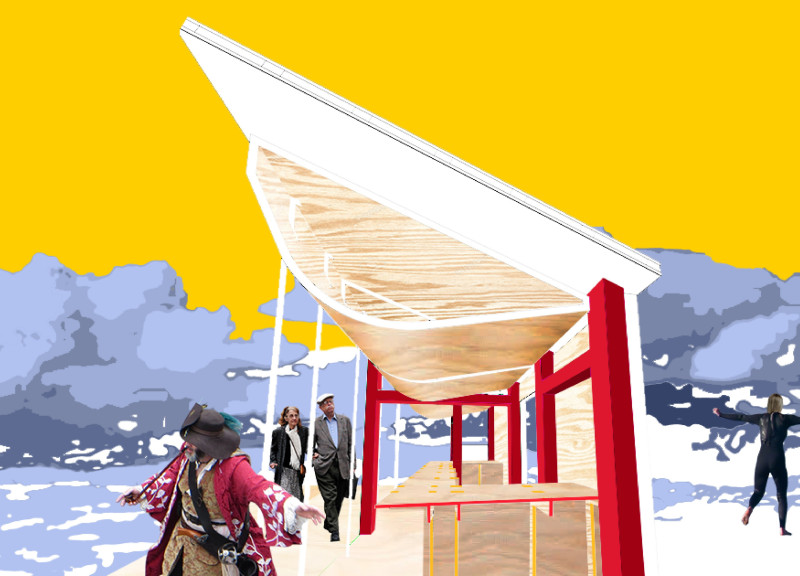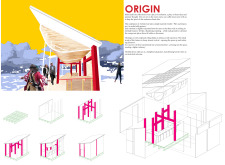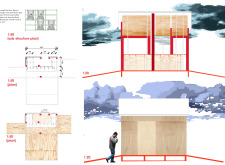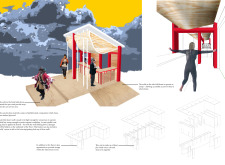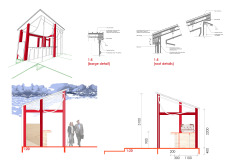5 key facts about this project
At its core, "Origin" seeks to replicate the essence of traditional coffee houses, renowned for their role as catalysts for conversation and creative exchange. The design carefully considers how to facilitate a dynamic social environment through spatial arrangements that encourage movement and interaction. By utilizing bold geometrical forms and adaptable elements, the project embraces a flexible design approach that allows for various uses, making it an inviting destination for diverse gatherings.
Key components of the project include a thoughtful structural composition, featuring a combination of vertical timber elements and a curvilinear roof that establishes an open, airy atmosphere. The choice of warm timber not only provides necessary structural integrity but also contributes to an inviting aesthetic that resonates with occupants. The carefully considered proportions and placement of these elements serve to create a dialogue between light and space, enhancing the overall ambiance of the coffee house.
Unique design strategies employed in "Origin" include the innovative use of fold-down walls. These elements serve dual purposes: maintaining a well-defined space when needed, and inviting the outside in when opened, thus breaking down barriers and promoting interaction with the surrounding environment. Additionally, the project is designed with accessible ramps that fluidly extend from the main structure, signaling an inclusive approach that welcomes all users, regardless of mobility challenges.
The project's attention to materiality stands out, as it emphasizes a palette of sustainably sourced materials. The predominant use of timber and plywood not only simplifies construction but also aligns with contemporary sustainable practices, making the project environmentally conscious. Metal and glass details further enhance its durability and aesthetic appeal, creating elegant finishes that maintain the lightweight feel of the overall structure.
What makes "Origin" particularly noteworthy is its potential for evolving uses. The space is designed to accommodate various activities, from casual meet-ups and art exhibitions to community events and workshops. Each area within the coffee house encourages exploration and engagement, transforming the visitor’s experience from passive consumption to active participation.
The architectural plans and sections detail the harmonious integration of form and function. Specific design nuances are well articulated in these documents, showcasing how each aspect of the project contributes to the overarching narrative of connectivity and engagement. The emphasis on openness and adaptability resonates throughout the architectural designs, encouraging patrons to feel part of a larger community while enjoying their personal experiences.
As exploration of such architectural ideas continues to influence modern design, "Origin" stands as a testament to the power of architecture in shaping social spaces. The project not only addresses a functional need but also reflects a deeper understanding of community dynamics and user interaction.
For those interested in a comprehensive understanding of this project, reviewing the architectural plans, sections, and additional elements will provide further insights into the thoughtful design strategies and architectural concepts that underpin "Origin."


