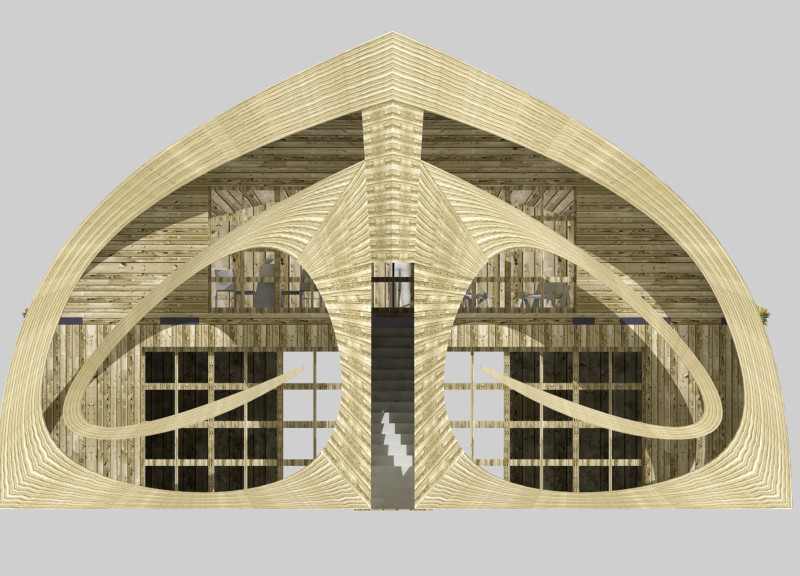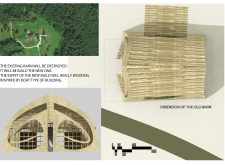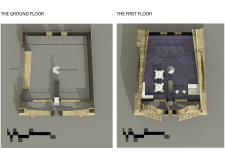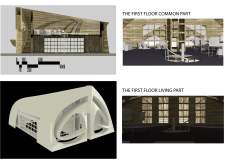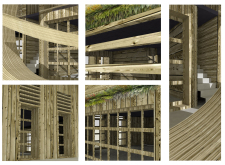5 key facts about this project
At its core, the barn represents a merging of tradition and modernity. The design draws inspiration from elements of historical boat architecture, which evokes a sense of familiarity and nostalgia while establishing a modern identity. The project’s primary function is to serve as a multifunctional workspace, accommodating a variety of activities including workshops, gatherings, and storage for agricultural tools. The intent is to create an inviting and accessible environment where community members can engage in practical pursuits, be it creative workshops or informal meetings.
Key components of the design include a two-story layout that maximizes both space and interaction. On the ground floor, the main workshop area is designed to hold up to twelve individuals, allowing flexibility for different types of activities. It incorporates essential supportive spaces such as tea-making, drying, and packing areas which enhance its functionality. A well-planned terrace extends the usability of the barn, providing an outdoor setting for relaxation and social engagements after workshops.
The first floor is dedicated to residential spaces, comprising three bedrooms that can accommodate up to six guests. These rooms are paired with shared bathing facilities, meeting the needs of privacy and comfort for visitors. The common living area on this level serves as a focal point of social interaction, designed as an open plan that connects the kitchen, dining space, and living room seamlessly. The inclusion of greenery in the design further enhances the atmosphere, promoting a calm and tranquil environment that is vital for community gathering.
The architectural approach embraces sustainable design principles, making extensive use of materials that are both eco-friendly and aesthetically pleasing. Laminated timber and plywood are prominent features of the interior, offering structural soundness alongside a warm, natural appearance. The use of glass in the windows allows for an abundance of natural light, connecting the interior spaces with the surrounding landscape. This design consideration not only enhances the visual experience but also reduces reliance on artificial lighting, aligning with environmental sustainability goals. Concrete serves as the foundational element, providing durability and stability, particularly in the more functional areas of the barn.
One of the most distinctive aspects of the barn’s design is its wave-like roof structure. This innovative approach not only introduces a sculptural quality to the building but also serves practical purposes such as facilitating efficient rainwater management. The curvilinear forms across the structure soften the visual impact and enhance the overall aesthetic, creating an inviting space that encourages community interaction.
The integration of architectural ideas that respect the historical context while promoting modern functionality makes this barn a unique addition to the rural landscape. By balancing practicality with design, the project fosters a sense of community ownership and participation, ultimately enhancing the social fabric of the area.
Readers are encouraged to explore the project presentation in further detail, delving into architectural plans, architectural sections, and diverse architectural designs that illustrate the unique concepts and practical applications guiding this barn project. Each element of the design reflects careful consideration and a commitment to creating spaces that are not only functional but also resonate with the community and its environment.


