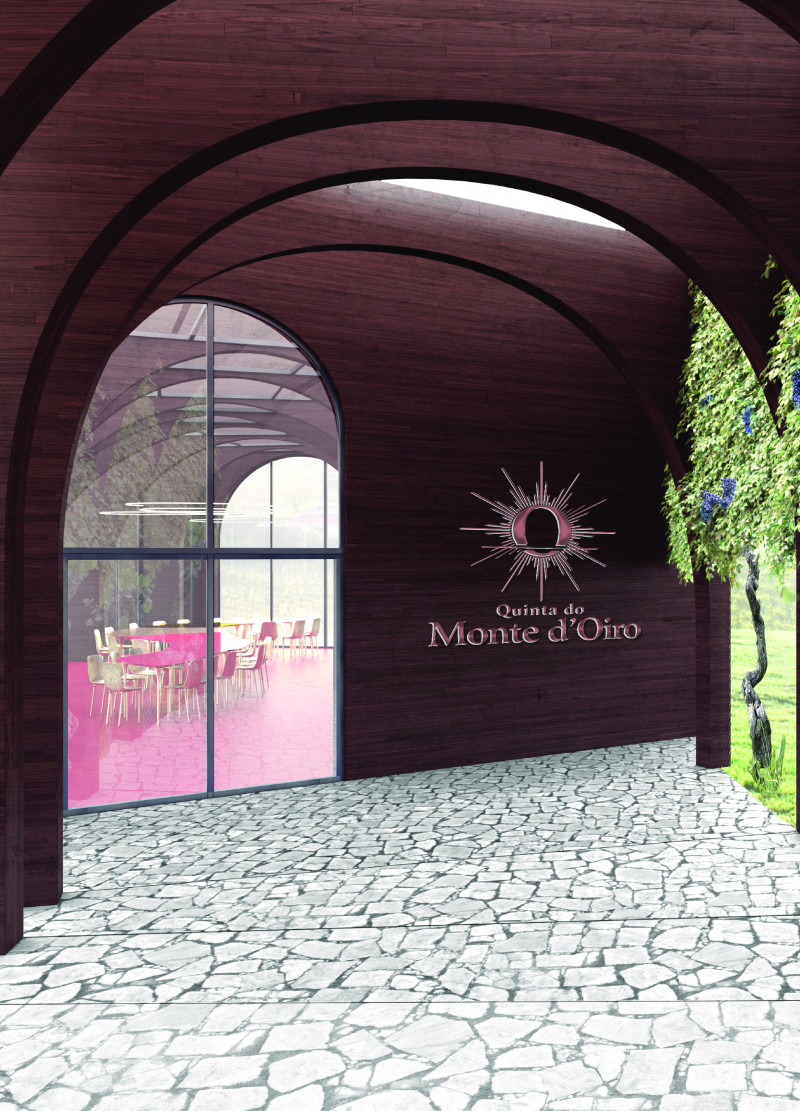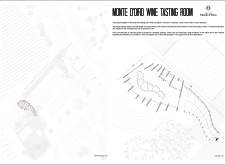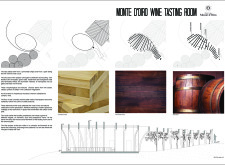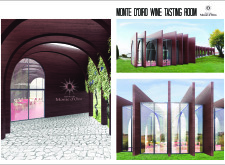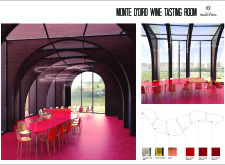5 key facts about this project
The project represents a thoughtful dialogue between the built environment and its natural context. By employing materials and design elements that resonate with the themes of wine production, the architectural language of the tasting room speaks directly to its purpose. For instance, the use of laminated timber for structural components evokes the traditional materials found in vineyard landscapes, establishing a sense of continuity with the surrounding environment. Additionally, the expansive glass walls provide unobstructed views of the vineyards, inviting natural light into the space and allowing visitors to fully immerse themselves in the scenery.
From a functional perspective, the design of the Monte d'Oiro Wine Tasting Room caters to a range of activities associated with wine tasting events. The open interior layout is organized to facilitate mingling and social interaction, accommodating both intimate gatherings and larger groups. Tasting stations are strategically placed to promote engagement among visitors, enabling them to explore different wines while enjoying a generous view of the lush landscape. This design decision emphasizes the notion of communal experience, allowing guests to share their insights and discussions as they partake in the tasting journey.
One of the important features of this project is its effective use of materials that reflect both the regional identity and innovative architectural ideas. The choice of red concrete flooring not only enhances the aesthetic with its rich hue but also complements the color palette associated with wine. Additionally, brass and copper accents in fixtures lend a touch of sophistication, demonstrating a thoughtful attention to detail that elevates the overall sensory experience.
The architectural form of the tasting room is particularly noteworthy. The curvilinear shape promotes an organic flow that breaks away from traditional rectilinear structures. This fluidity encourages a sense of curiosity, inviting visitors to explore the building and the surrounding landscape. Vaulted ceilings mimic the arches typically seen in wine barrels, creating a distinct spatial quality that enhances acoustics and light dynamics within the interior. As sunlight filters through the glass elements, it casts soft shadows, further enriching the atmosphere during the day and contributing to the overall ambiance of the tasting experience.
This project showcases a unique design approach by prioritizing sustainability and the integration of natural elements. By situating the building in a manner that harnesses views of the vineyard, the architecture enhances the appreciation of the landscape while minimizing visual disruption. Additionally, environmental considerations are evident in the selection of materials, which not only respect local context but also contribute to the overall sustainability of the structure.
The Monte d'Oiro Wine Tasting Room is a fine example of contemporary architecture that successfully merges design and function. It stands as a testament to the importance of creating spaces that facilitate not just the act of tasting wine, but a deeper connection to the culture and environment from which it originates. For those interested in exploring architectural plans, sections, and design ideas relevant to this project, a thorough review of the project's presentation offers a well-rounded understanding of its unique elements and thoughtful design approaches. Engage with the architectural details to appreciate the nuanced interplay between built form and natural scenery.


